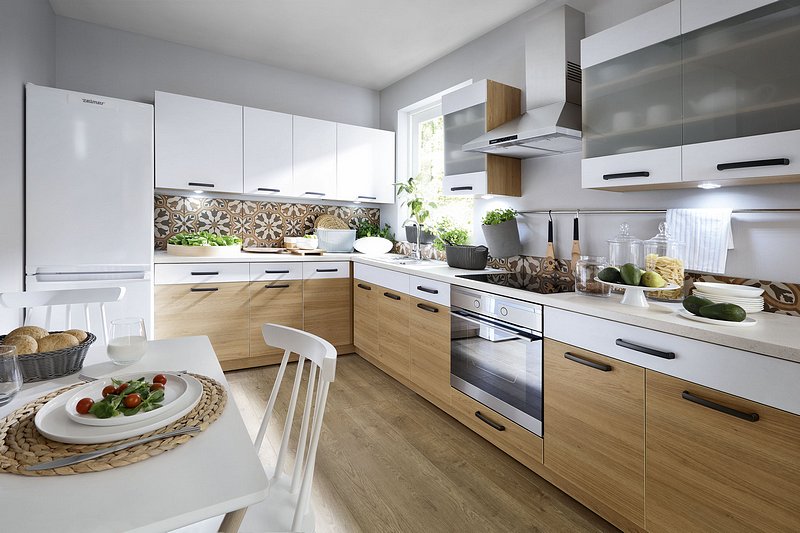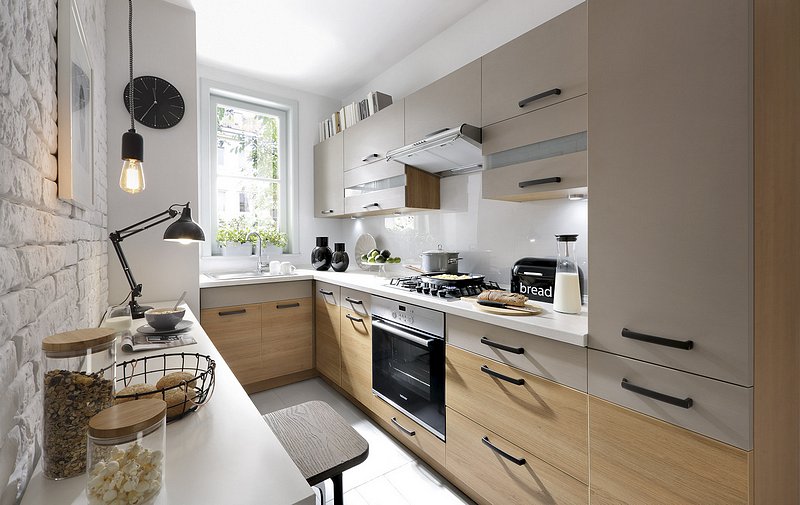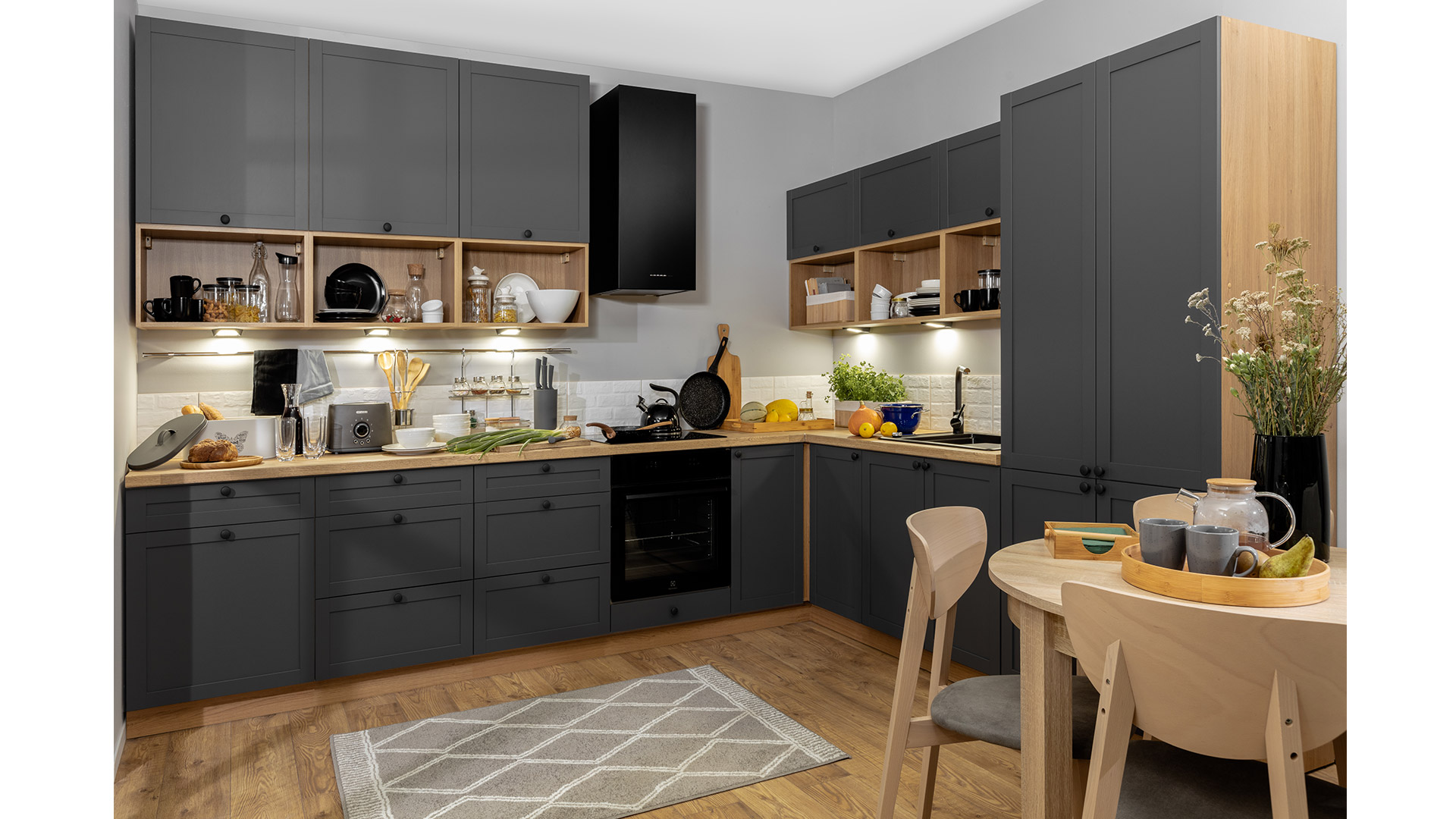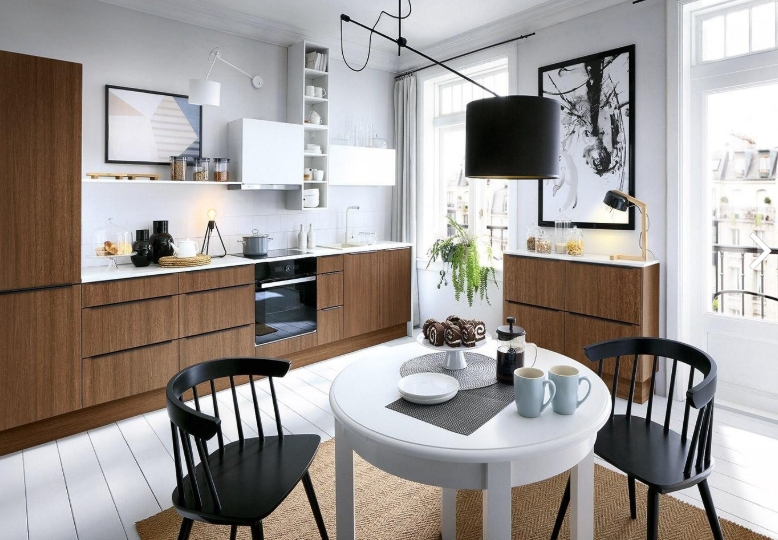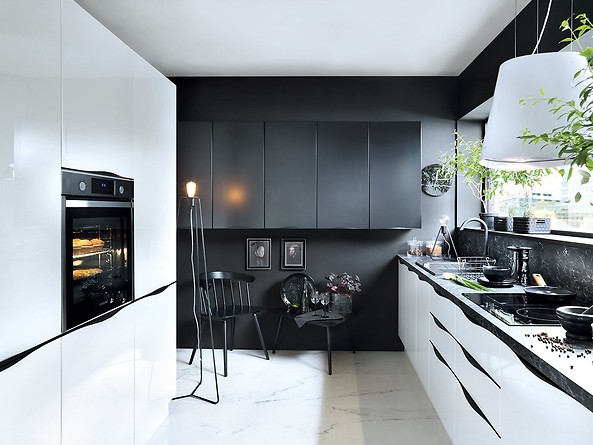What you need to know to properly design the kitchen of your dreams.
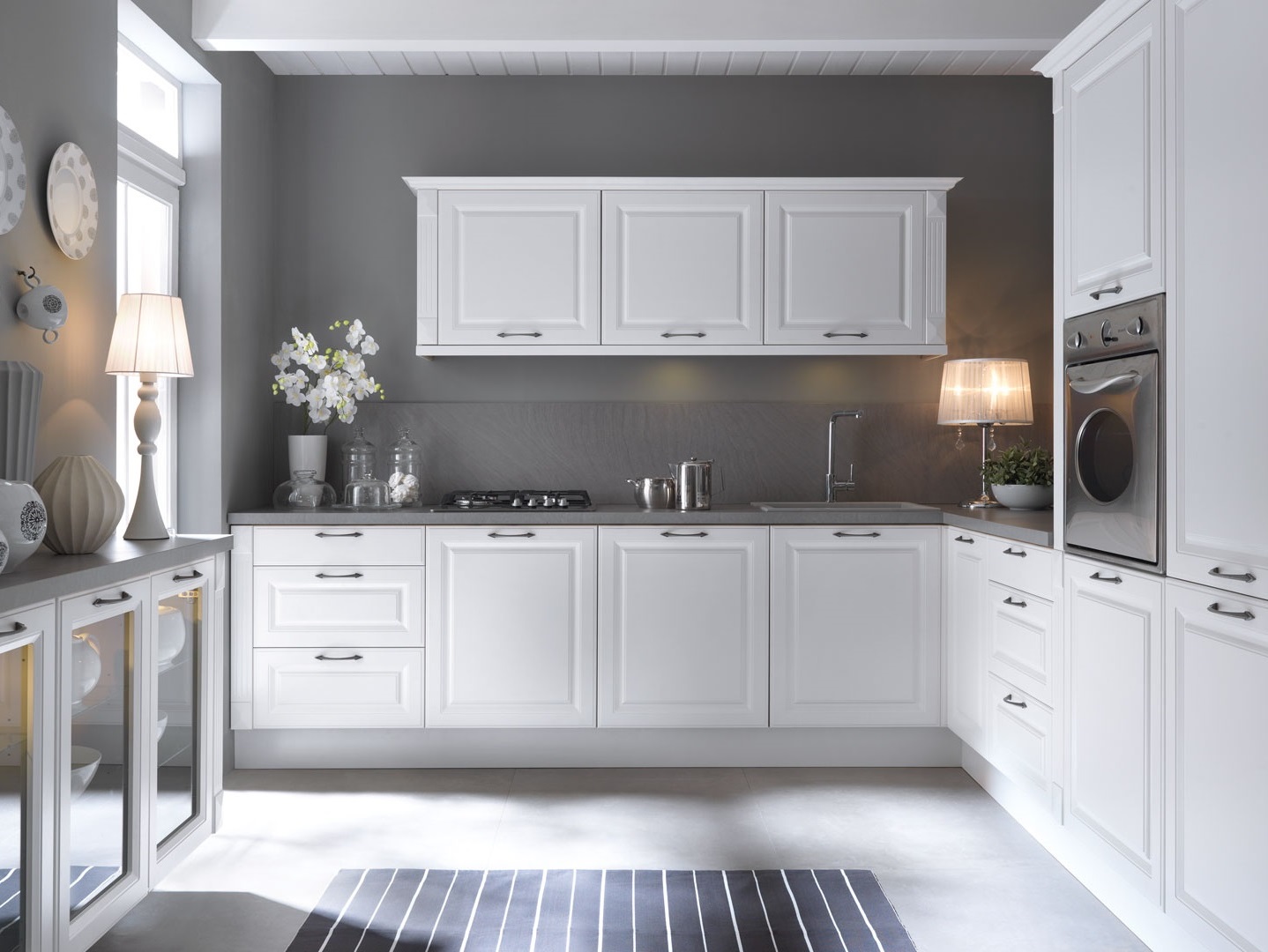
Kitchen, the heart of the house.
In every home the focal point is the kitchen area, its location, storage spaces and its functionality.
In this article we will mention step by step the basic features that we must pay attention to in order to choose and create a functional and organized kitchen.
So let's get started..
The first element you need to determine is its layout, i.e. the position it will occupy within the space. Bright and open spaces are usually chosen or even a separate room in some cases.
Depending on the space you have chosen, whether it is quite spacious or limited, there are six different layouts that we can choose for its configuration.
The list has a wide range of automations to make it easy and simple to use in the kitchen.
Designing the kitchen space is not an easy task, with the appropriate help from an experienced designer who will understand what you want, will direct you to make the right decisions.
The L-shaped arrangement
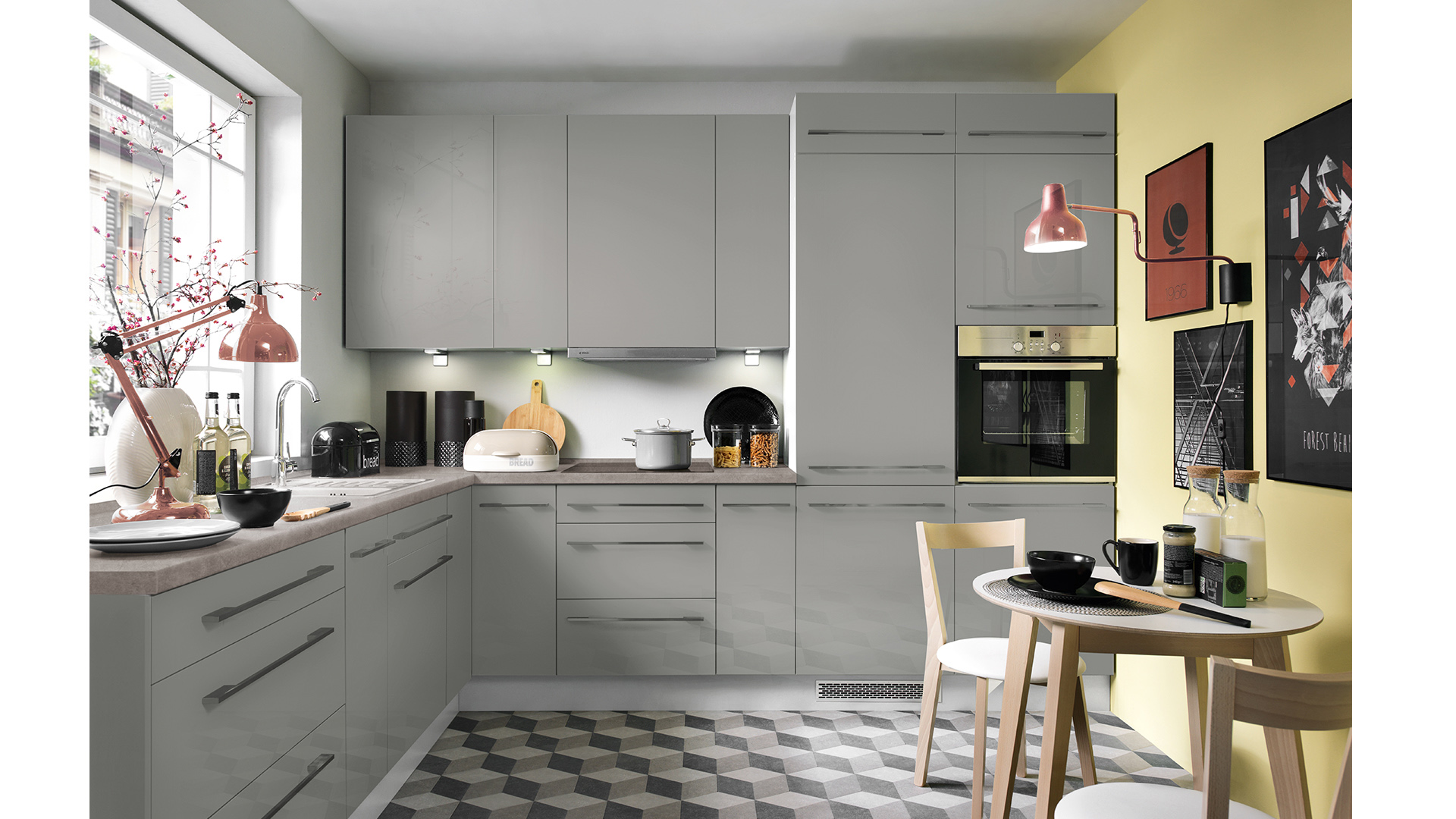
The parallel arrangement
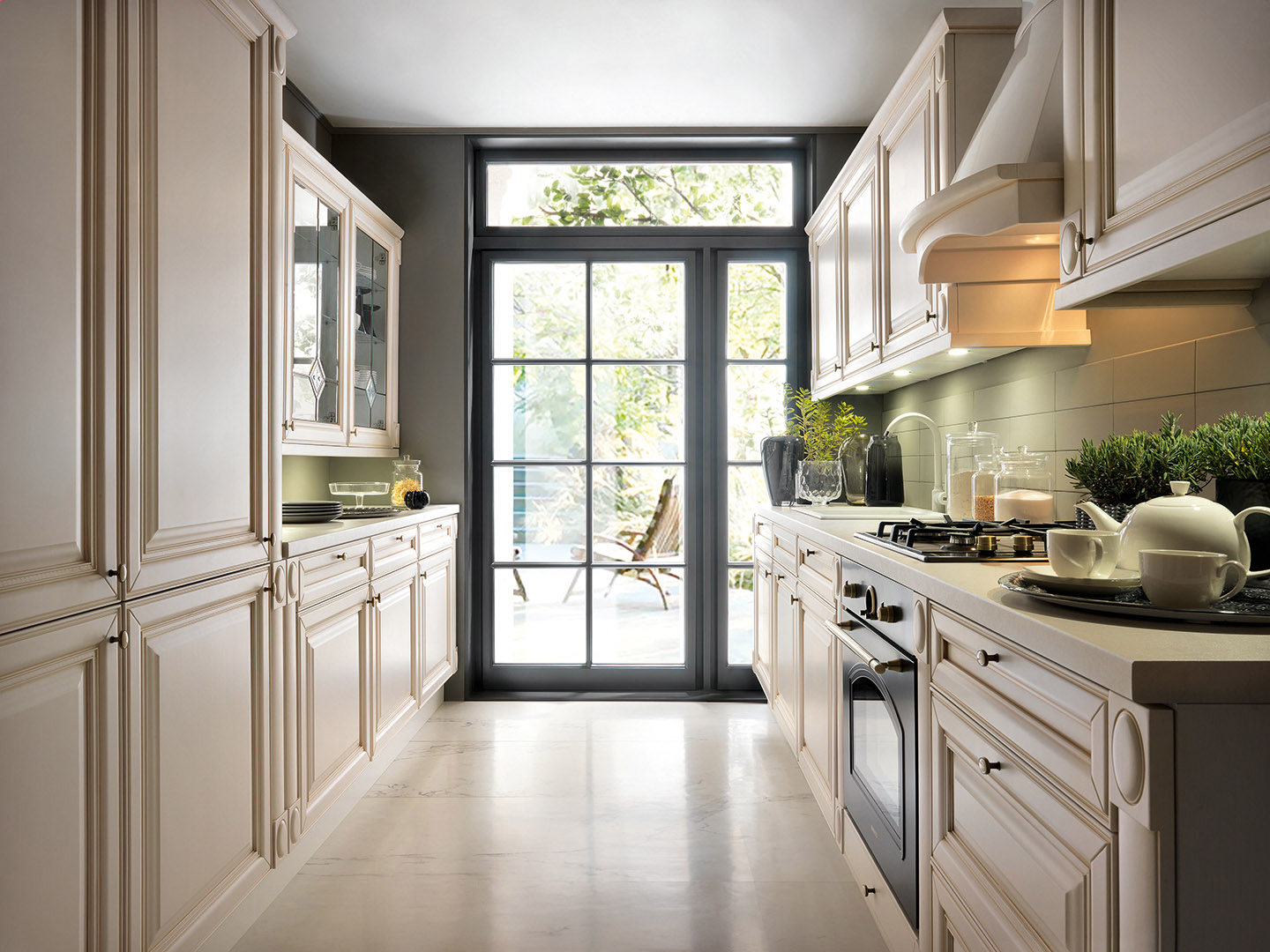
The U-shaped arrangement
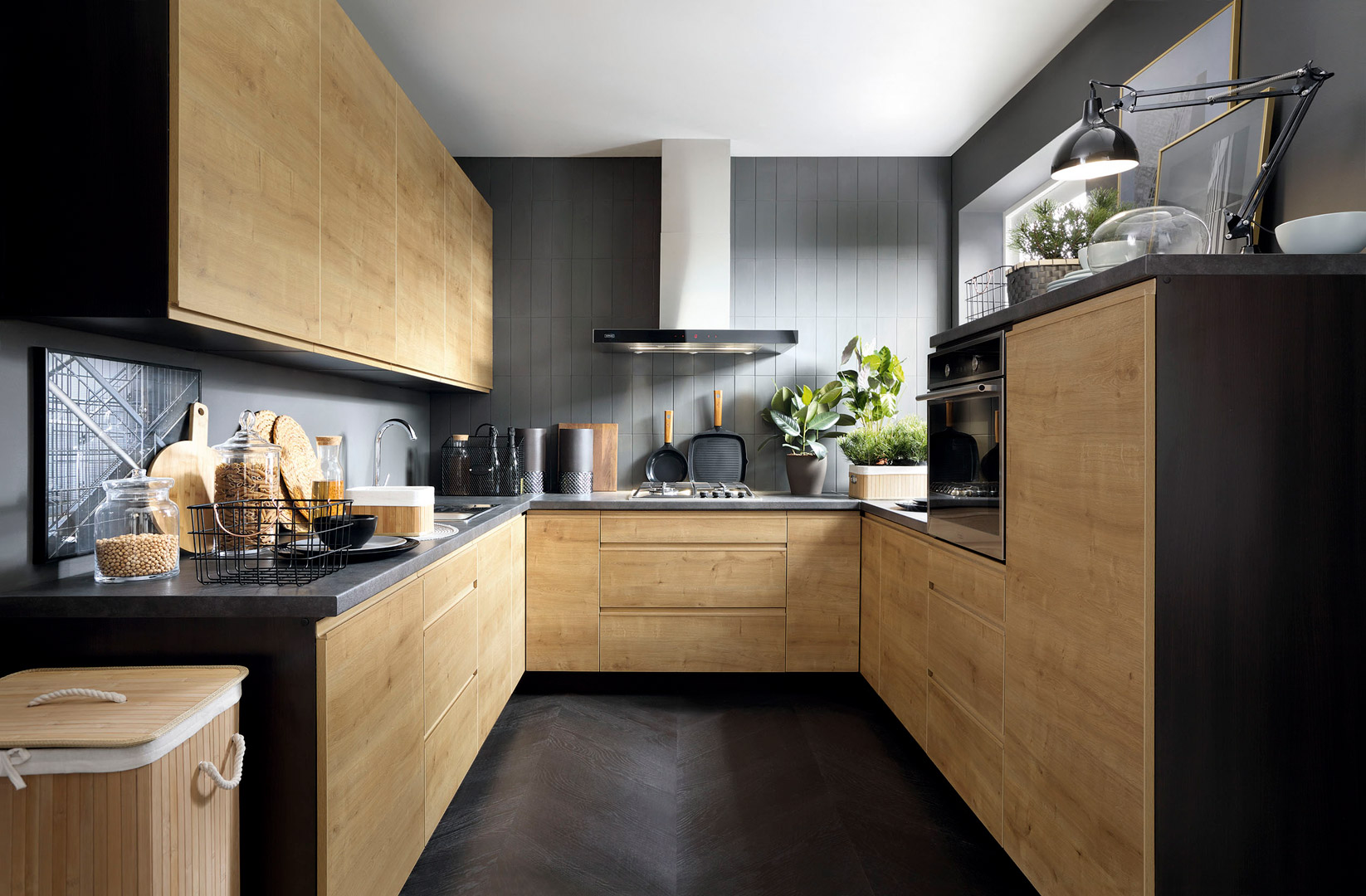
The straight layout
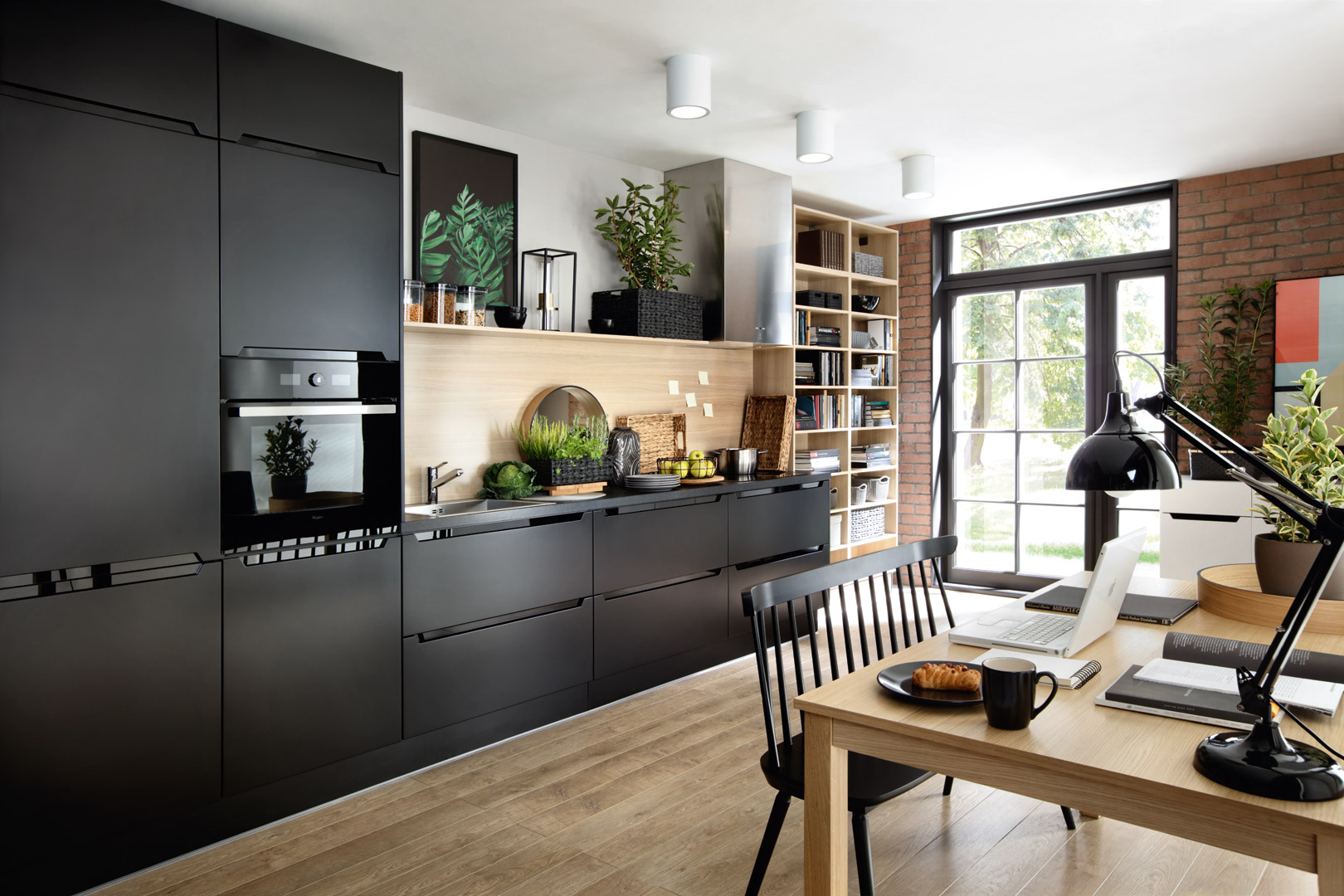
The layout with central cabinets
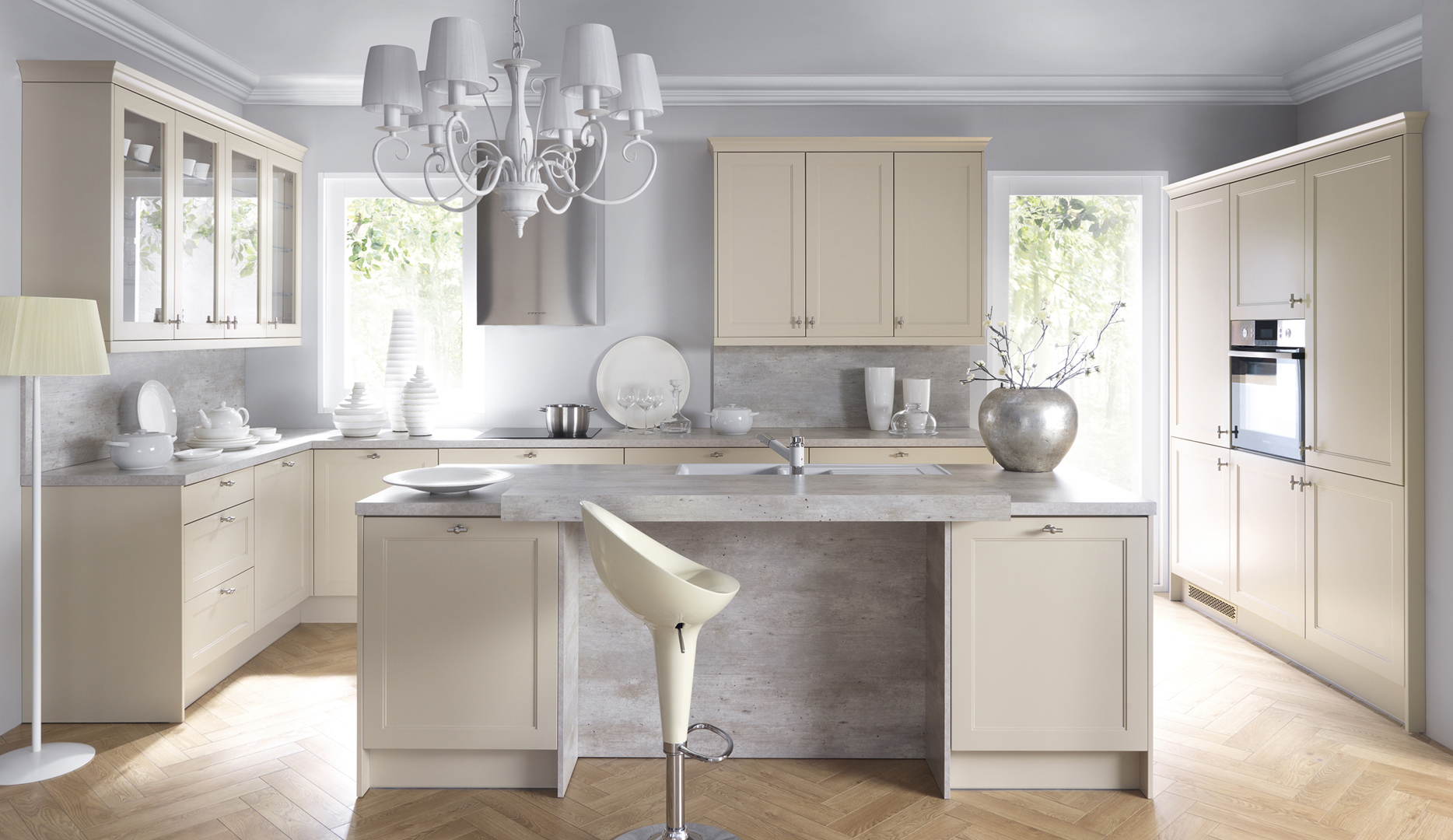
Whatever arrangement you choose, the design of the furniture and the storage spaces you will create play a key role in order to have a fully functional kitchen.
Layout and characteristics of lower kitchen furniture.
In the lower kitchen furniture, the options are many and varied.
In recent years, modern kitchens have incorporated several electrical appliances (dishwashers, microwave ovens, autonomous stoves, autonomous ovens, washing machines, etc.) which are either autonomous or built-in for aesthetic reasons.
In the design of the lower furniture, we should first know the dimensions of the electrical devices and the position you want them to occupy in the space, after determining their position you can design the furniture that will frame them.
You can choose cabinets with several internal shelves, specially designed drawers, storage columns or even open shelves.
The usual height of the lower cabinets ranges from 86cm to 91cm, but because the kitchen is a special construction, it is adapted to everyone's needs.
Layout and features of upper hanging kitchen furniture.
In the arrangement of the upper hangers you have many alternatives.
In limited spaces, the height of the hangers can reach 90cm and consist of one or two rows of cupboards, in such spaces it is the most common choice and increases valuable storage space.
More generally in the upper hanging furniture, the height of the cabinet starts from 50cm and reaches 92cm depending on the design you have decided and the storage needs of each household.
Thus, the layout can include asymmetrical cabinets, showcases, cabinets that open upwards, sliding and open storage shelves.
The height between the upper and lower furniture is about 60cm and the intermediate surface is usually covered with tile, glass or even natural wood for more traditional kitchens.
Exterior appearance, facade surfaces and worktops.
The choice of colors and materials is usually a demanding process, the main thing is to know which kitchen model you want to follow. The three most common types of kitchen are:
The classic line
The modern line
The traditional Scandinavian type
A. In the classic line, the most common colors that prevail are monochromatic matte or in shades of wood (cherry, walnut, oak, etc.) with elaborate carved doors and impressive hanging showcases.
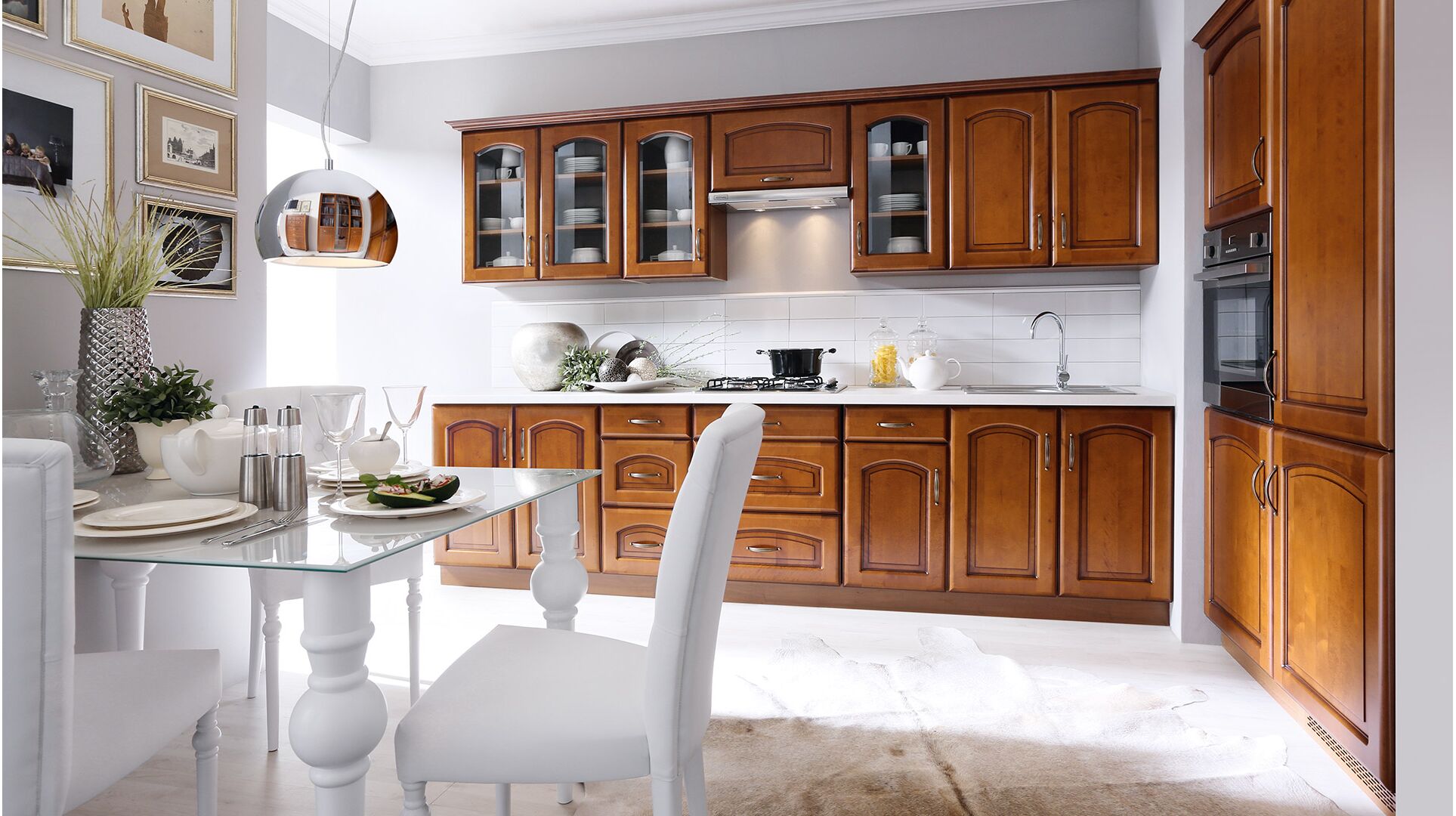
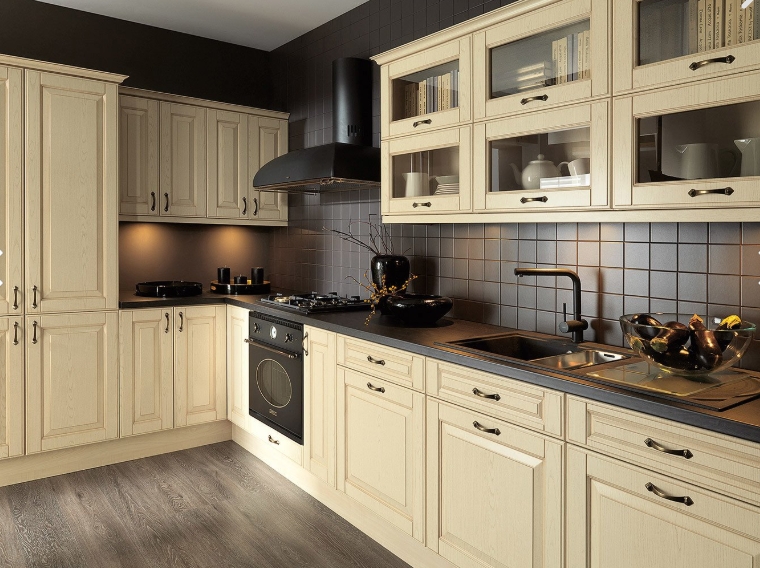
MELOS wooden kitchen Senso-Sentima kitchen
Β. In the modern line the colors that can be combined are infinite. Intense gloss in two-tone upper and lower cabinets, combined with shades of wood, counters in shades of gray, with wood texture, shades of marble or granite and countless more color variations.
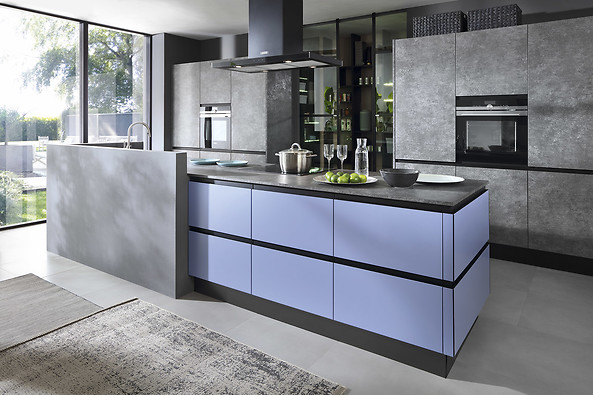
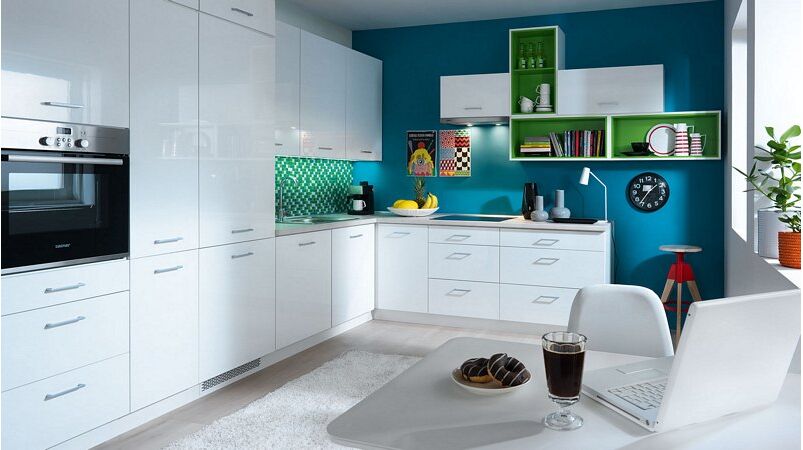
38th Elysee Avenue kitchen Τapo Plus kitchen
C. This kitchen model has been particularly loved and impresses with its simple colors. The color that dominates the most is white in all its variations and shades, but it has an equally impressive effect in dark compositions, in combination with oak surfaces and elaborate rustic knobs.
Whichever trend you choose, the perfect combination is for your kitchen to satisfy you both visually and functionally.
However, a key element that we must pay attention to before choosing is the sink.
What is the ideal sink and how do I choose?
The sink is an integral part of the kitchen, so its choice must be made carefully based on its usefulness.
Sinks are divided into two categories, inset and freestanding.
Built-in sinks fit on the kitchen counter and are the most common choice because they are easier to install.
Countertop sinks fit under the countertop profile and can only be installed on solid materials such as marble, granite, etc.
The sinks in terms of the material of their construction are distinguished into:
a. Synthetics
b. Technogranites
c. Stainless steel (INOX)
a. Synthetic sinks are mostly made of acrylic resin, have limited resistance to impacts, heat, harsh cleaners and are produced in a multitude of colors.
b. Technogranite sinks consist of 80% natural granite or quartz and 20% acrylic resin. They have excellent scratch resistance, their material is very hard, they are very resistant to impacts, but they do not have the same resistance to high temperatures. They are easy to clean. and are very resistant to harsh cleaners. They have a wide variety of colors and offer an impressive result.
c. Stainless steel sinks are the most popular choice as they are particularly durable, non-flammable, less susceptible to scratches, impacts, corrosion and oxidation.
After the sink, the most basic and important element of all work in the kitchen is the worktop surface.
Select desktop
Countertops are an integral part of the kitchen and offer elegance and practicality. The choice of the kitchen counter varies based on the design of each material, its color, its durability and of course the price. The materials that are usually chosen are the following:
a. Laminate or Bakelite kitchen counter.
The bakelite countertop is the most common choice due to its low cost, easy installation, durability and wide variety of colors. The disadvantage of this type of bench is that it is not resistant to high temperatures or strong impacts, and if it is damaged it must be replaced in its entirety.
b. Corian kitchen counter.
This material consists mainly of acrylic. It has a wide variety of colors and designs, is resistant to stress, heat and scratches, is applied independently without cracks and joints, is designed according to the tastes and needs of each home and usually includes the sink that is integrated into the counter. Its only advantage is that its cost matches or exceeds the price of natural stone.
c. Bench made of natural wood.
A choice for kitchens with a traditional style, it is installed and repaired relatively easily, to maintain the wooden bench it needs frequent painting with varnish and it is very sensitive to humidity and high temperatures. It is quite an expensive material but it also depends on the type of wood you choose .
d. Glass counter.
In recent years another material added to the list of kitchen surface design is glass. It is easily combined with many materials and can be printed in any design you like. It is durable, non-scratch, heat resistant and easy to clean. Glass is just as easily applied in place of kitchen tiles. Its downside is that if it cracks or breaks it must be replaced in its entirety.
Apart from the external aesthetics of the kitchen, the mechanisms we choose play the most important role in the smooth operation of the furniture. There are many types of mechanisms and varying qualities of materials and automation. We will mention the most popular ones that are the most common choice.
a. Soft-close mechanism its function is synonymous with its name, thanks to the soft close that allows to reduce the wear and tear of the furniture fronts from daily use.
b. Push-open mechanism that automatically opens and closes any cabinet without the use of a handle with one push.
c. Mechanisms that are placed in corner cabinets and have spaces for storage and easy access.
d. Upper and lower cabinet door lifting mechanisms with a brake, which are especially applied to the upper kitchen cabinets.
e. Disclosure mechanisms that allow full (100%) or partial (80%) opening of the drawers and are designed to withstand a weight of 30kg to 50kg.
The list has a wide range of automations to make it easy and simple to use in the kitchen.
Designing the kitchen space is not an easy task, with the appropriate help from an experienced designer who will understand what you want, will direct you to make the right decisions.
Walk-through kitchen layout

Walk-through kitchen - an arrangement challenge?
We deal with a walk-through kitchen not only in old buildings, but also in new buildings. This solution has a number of advantages. However, in order to use its full potential, it is important to follow the right rules. In our guide, we will tell you how to arrange a walk-through kitchen!
In this article you will learn:
- what advantages and disadvantages does a walk-through kitchen have,
- what furniture and accessories to choose for a pass-through kitchen,
- which styles work best in a walk-through kitchen.
Is it a challenge to arrange a walk-through kitchen?
The walk-through kitchen is a room that connects at least two other rooms. In the old buildings, it took the form of a communication route with two entrances. Today it is rather a kitchenette, open to the living room, dining room or possibly other rooms.
One of the most important advantages of a walk-through kitchen is the greater amount of light in the interior, which results in an optical enlargement of the space. Another benefit is that the cooking area can be accessed from different rooms, making it the true heart of the home. The open annex allows you to combine household duties with family and social life. It is also spacious, and therefore easy to use.
The walk-through kitchen, however, also has its drawbacks. It is often a very narrow room, the arrangement of which is quite a challenge. When designing its housing, it is easy to limit the space, as a result of which the interior will become inconvenient to use. To arrange a functional walk-through kitchen, you should think carefully about the selection of furniture and accessories.
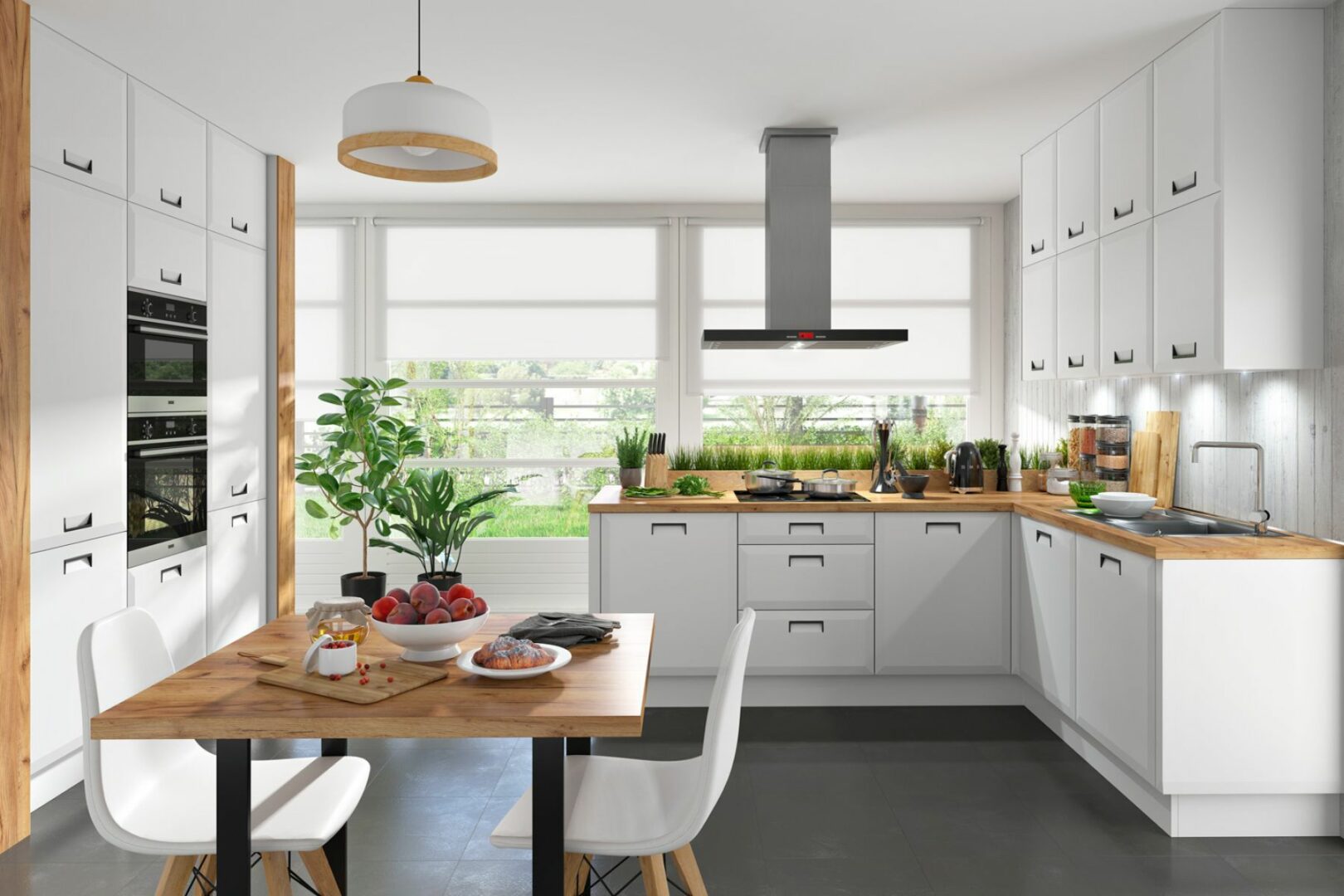
Although a narrow kitchen can benefit a lot from a minimalist arrangement, you do not have to limit yourself to this type of solution. As long as the interior is properly performing its role, allowing you to use it safely and comfortably, you can reach for any inspiration. Remember that if you decide to install lower and upper cabinets, the kitchen furniture should reach from the floor to the ceiling. You won't waste valuable space this way.
You will also need wall shelves, suspended, for example, against single-row buildings. They are perfect as a decoration medium - a place for potted plants, bottles, decorative figurines or jars with spices. Use different types of hangers in a similar capacity. They will be useful for storing kitchen utensils, and at the same time enrich the interior of the kitchen.
Functional passer-by kitchen - arrangements
Arranging a walk-in kitchen is not an easy task, so it is worth considering which aesthetics will work best in her case. We have already mentioned minimalist styles that would result in an optical enlargement of the space and guarantee the comfort of its use. So you can decide on solutions such as:
- Kitchen design in a modern style - in this case, you will need bright kitchen cabinets with high gloss fronts. This is one of the determinants of a modern kitchen. So reach for such collections as Sole or Tafne from the Black Red White offer. You can complement the arrangement with black details that will result in a contrast effect. You will also need glazing and silver-plated metal elements. The interior will give the impression of being spacious, and its design will satisfy the tastes of even the most demanding aesthetes.
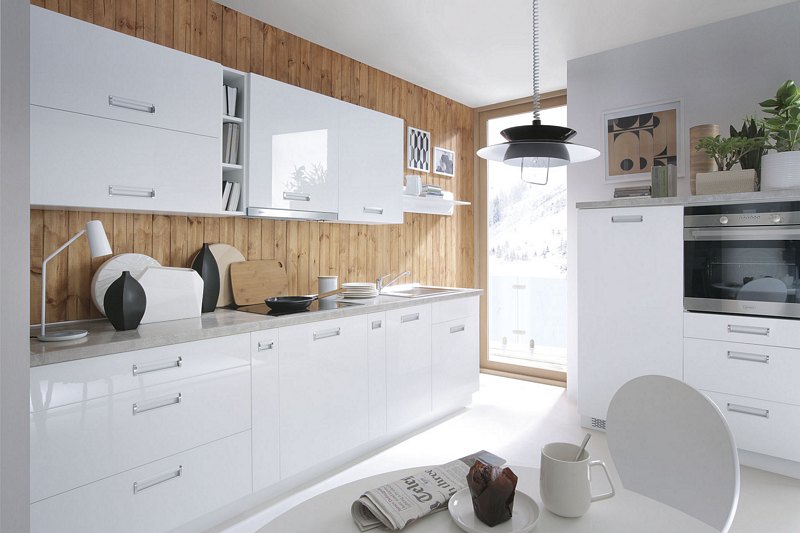
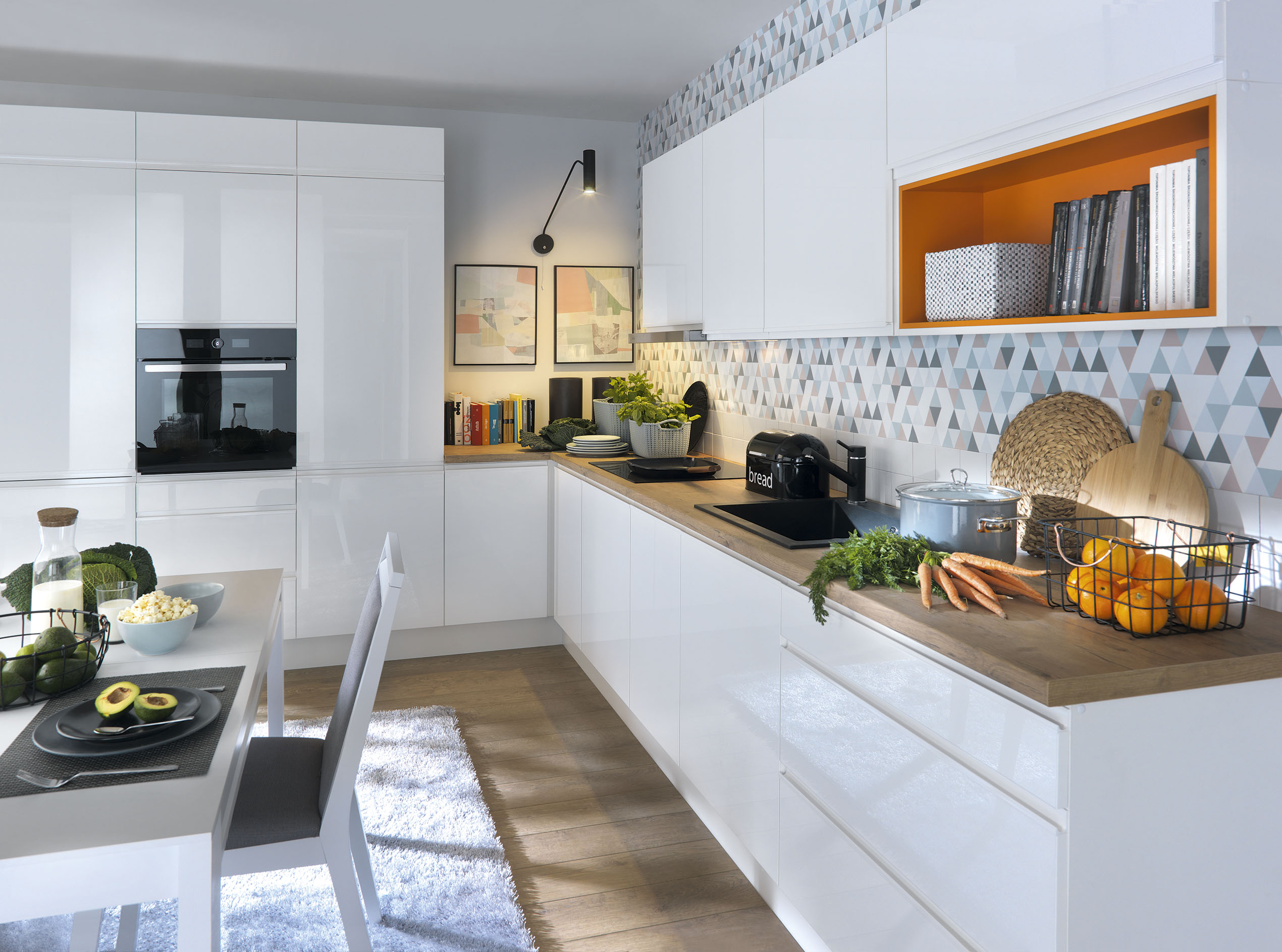
- Narrow kitchen in an industrial style - in terms of the color palette, this aesthetics will stand in opposition to the above-described modern style. However, both solutions share the impression of spaciousness. In a loft kitchen, you will make good use of wood, metal and glass. You can also try to display an unplastered brick or concrete wall. The buildings can be in shades of gray or black. The whole space should be quite austere décor, which, however, can be broken with the lush green plants.
- Arrangement of a small kitchen in the Scandinavian style - this is a popular solution, probably known to all Poles. Scandinavian cuisine is characterized by the use of natural materials and bright colors. So bet on wooden buildings, which will be dominated by white. In the Black Red White range you will find, for example, Older and Semi Line sets . They will fit perfectly into the arrangement of this type of walk-through kitchen.
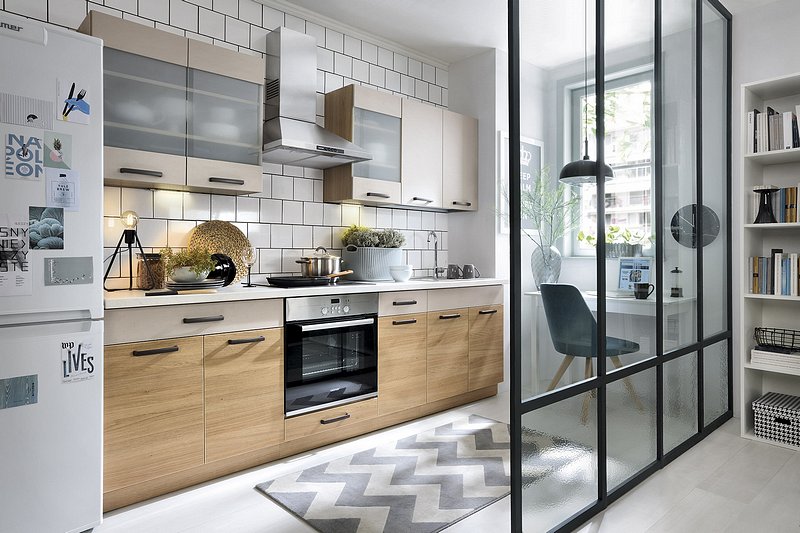
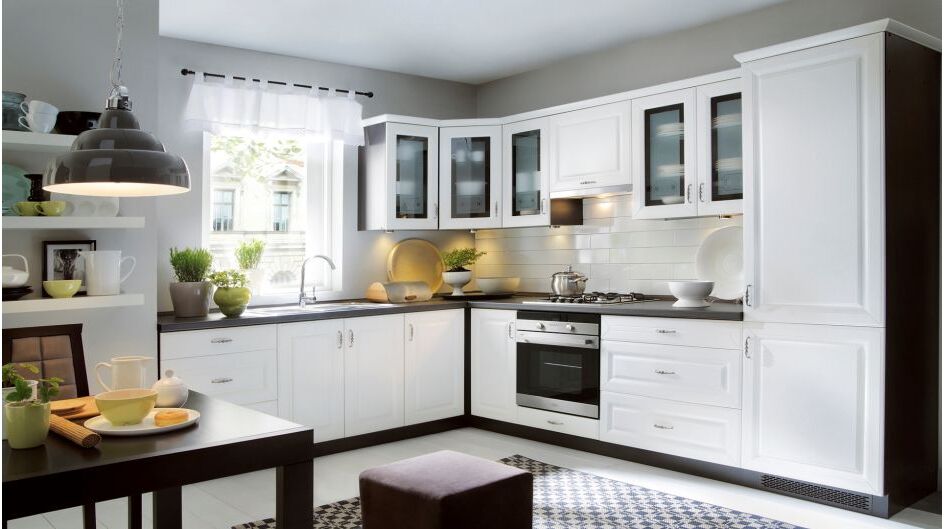
A small kitchen with two entrances is not a problem!
Even a very narrow kitchen with access to it can be arranged tastefully and with an idea. It is enough to reach for functional furniture that will allow you to use its full potential. So take advantage of our inspirations and create an interior design tailored to your dreams!
Two-tone kitchen - layouts
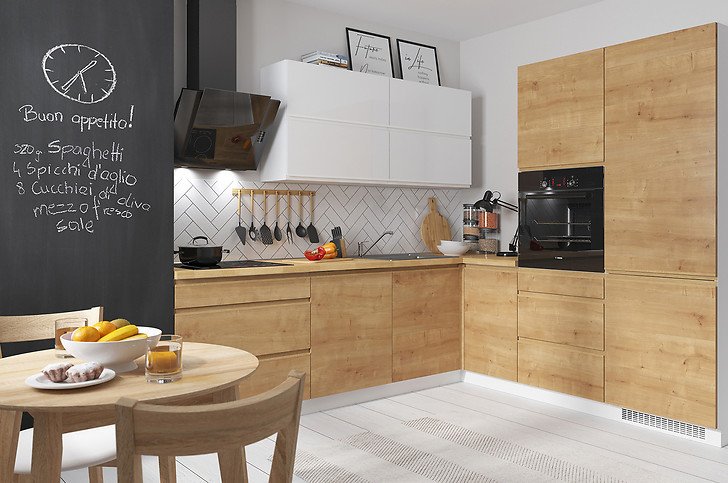
The two-tone kitchen is currently one of the most interesting trends. If you want a different pattern in your kitchen, choose furniture in two colors. What color combinations should be considered and what to remember when deciding on such a kitchen layout?
The kitchen is the heart of the house. It should not only be functional, but also respond well to the preferences of its users. Modern two-tone kitchen furniture will perfectly suit the needs of people looking for ways to give character to their kitchen. The skillful combination of two basic colors will make it one of a kind.
A two-tone kitchen is a good suggestion for creative people who like to arrange their home spaces a little with the usual patterns. Are you part of this group? Take a closer look at the solution of kitchen furniture in two colors.
Two-tone kitchen - layouts
The colors of kitchen furniture are usually chosen based on contrast - all this so that each of them is clearly visible in the interior, and the whole arrangement acquires more dynamics.
Two-tone furniture almost always uses the "light top and dark bottom" design, as it helps to improve the proportions of the interior. In this arrangement, the upper cabinets acquire visual lightness, thanks to which the kitchen gives the impression that it is bright and spacious.
The furniture looks elegant in the kitchens, the fronts of the lower cabinets are deep black, while the upper ones are white. An elegant black-and-white furniture set with a high-gloss finish will be perfect for modern kitchen compositions, as well as for interiors decorated in the style of glamor and art deco.
In some ensembles, black is replaced by expressive colors, such as: violet, amaranth, canary yellow or lime green. Such extravagant kitchen furniture can only appear in really spacious interiors.
People who choose a two-tone kitchen often choose sets that use a very successful marriage of wood and white. It works best in kitchens arranged in a Scandinavian and minimalist style. Lower cabinets are usually equipped with wooden fronts. Sometimes a subtle gray appears on the counters instead of white. Do you want a warm atmosphere in the kitchen? Choose two-tone kitchen furniture that combines white with a warm wooden decoration. In minimalist compositions, the accessories should have a simple form and a neutral color. Two-tone kitchens are an excellent choice for a common kitchen space combined with a living room. The color of the cabinet fronts should match the colors of the living room furniture.
A safe kitchen
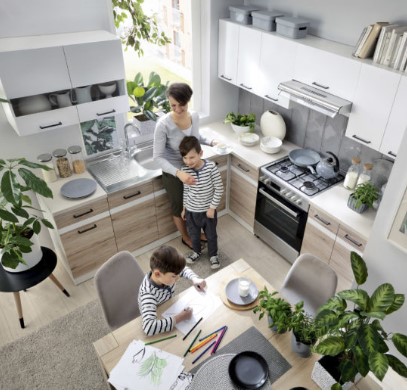
A safe kitchen: 6 things that each parent should take care of
Kitchen is a particularly interesting place for young ones. However, there are quite many potential threats. Hot dishes, sharp tools, electrical equipment – how to secure them from a child? We will tell you!
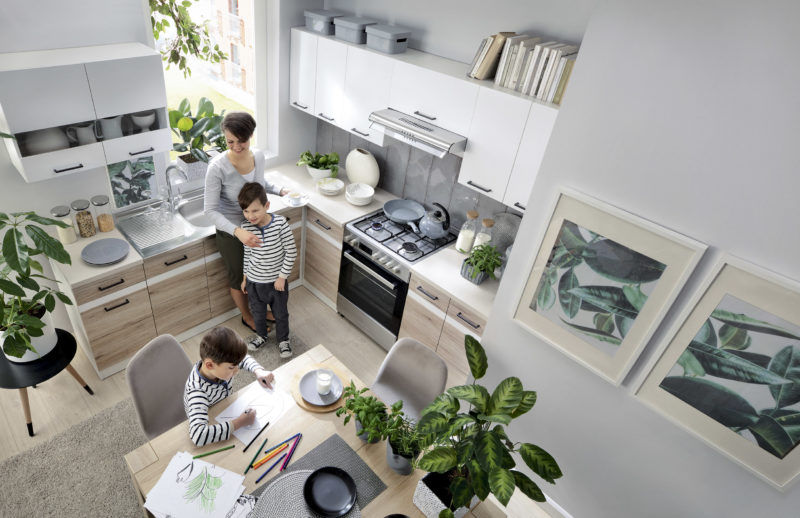
Surprisingly, majority of accidents with children happen at home. As a parent you surely teach your child that he cannot touch hot kitchen plate or play with sharp tools. Yet, sometimes it is not enough to protect him against threats. Below it is a list of 6 things that you should take care of if there are young ones living in your house.
1. Hide sharp tools
You will surely agree that knives and other sharp tools should be far away from little hands. Pretty looking wooden blocks with knives should disappear from child’s field of view, or they should be left in a place where a child cannot reach, e.g. on a shelf. Magnetic railings also will not be a good place for keeping knives. The safest way is to put them deep in a drawer or find an appropriate place for them in hanging cupboards. Sharp tools can be also kept in a drawer (preferably under the countertop) equipped in special locks which fit majority of drawers and protect them against the children.
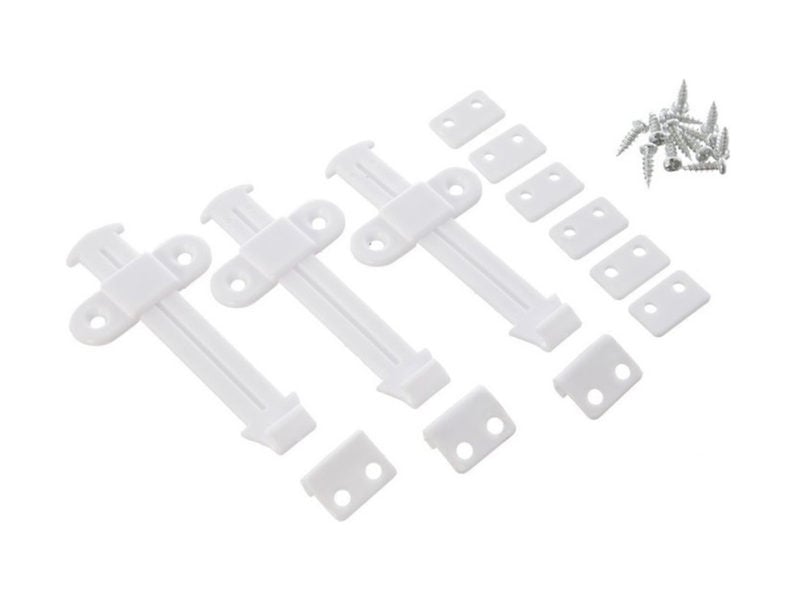 Securing drawers before opening
Securing drawers before opening
2. Close spices in cupboards and drawers
Spices are very interesting to children as they smell nicely and have different colours. Additionally, they are usually kept in colourful packages or jars. From child’s perspective they are ideal to play with!
Surely nothing serious would happen if a child eats a spoon of marjoram. Unfortunately, it will be worse with cinnamon, salt or pepper. Therefore, for child’s safety, keep the spices on shelves in closed and protected cupboards or if you have space – in one of the drawers.
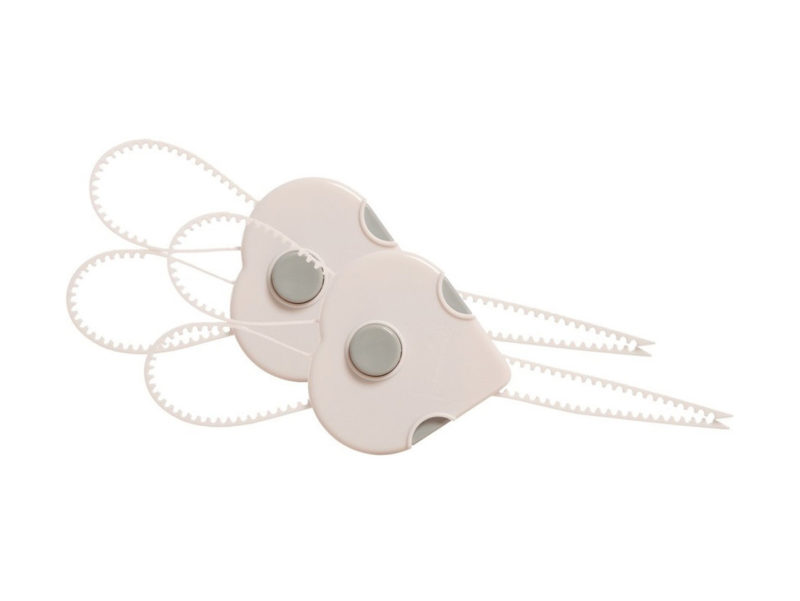
Flexible lock for cabinets
The good idea for protecting cupboards from child is assembly of special locks, which have different shapes and are customized to different kind of handles.
3. Close the fridge… with a lock
Probably majority of products in a fridge are safe to eat for your child. The exception is alcohol and hot sauces like tabasco. We often have many glass jars and heavy pots, e.g. with soup, in the fridge. The ideal solution for securing the fridge is a special lock. Put it high so the child cannot reach it (even from the chair).
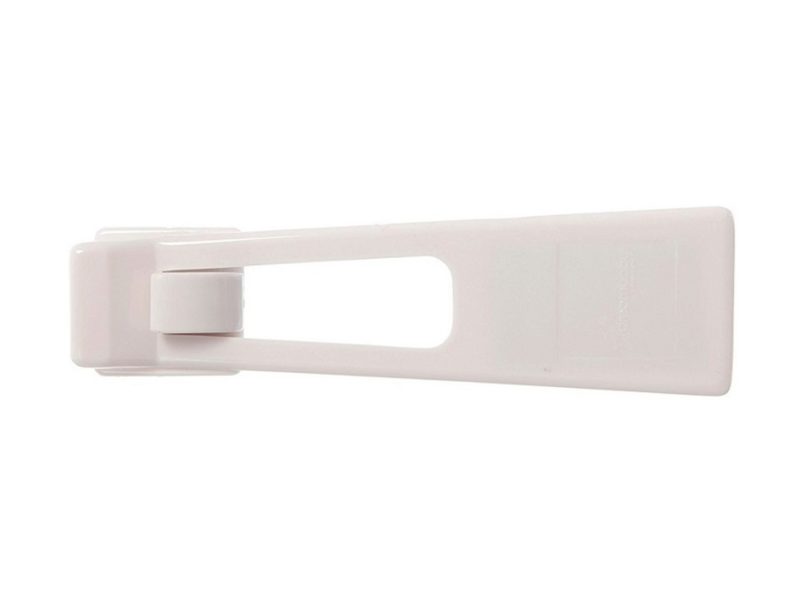
A lock securing the fridge
4. Secure the oven and cooker
„Stay away, it’s hot!” – you must have said these words to your child. When you are not around, make sure that the kitchen spots are equipped with accessories preventing from burns, like plugs for gas cocks or covers for the tips of saucepans and pans.
Except for the use of gadgets, it’s worth to have a habit of reversing the protruding handles of dishes so they are not visible from the level of floor. Try not to leave pots on the gas or turned on oven when there is no adult around – even for a minute. If you buy a cooker, pay attention so it is equipped in lockers preventing children from switching them on.
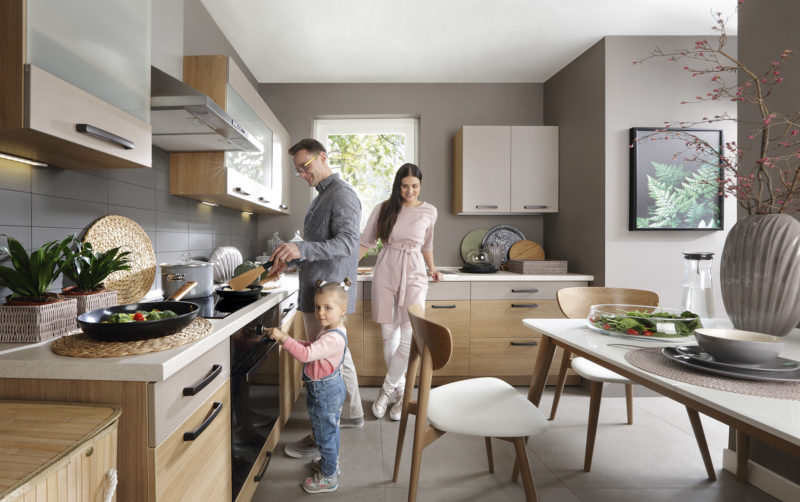
5. Pay attention to where you keep the household chemicals
Dishwasher tablets and salt, cleaning agents or washing liquid should be also kept beyond children’s reach, preferably in an inaccessible cabinet. Additionally, it is worth to transfer the supplies to tightly closed plastic boxes.
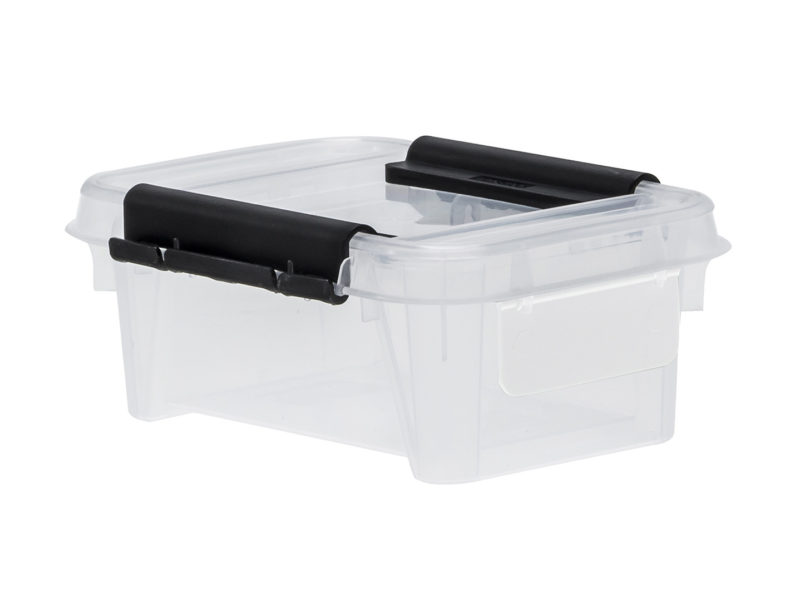

plastic box Top Store container for washing powder
6. Secure windows and doors
Access to windows in the kitchen is usually easy. A wide countertop replacing the windowsill can encourage to experiments with opening the window. Hence, it is crucial to protect it against opening.
Surrounded by greenery. The interior inspired by nature.

Green is the color of nature, therefore it fits perfectly in a place where we want to find peace and regain balance. Not without reason, the color of 2017 by Pantone has been 15-0343 Greenery: this fresh, natural shade of green is a symbol of new beginnings and renewal - both external as well as spiritual.
The environment that is filled with soothing green calms the senses and brings harmony, so that we can fully relax. The dark shade of green is characterized by almost royal dignity - the same as you can feel during a walk in the woods.
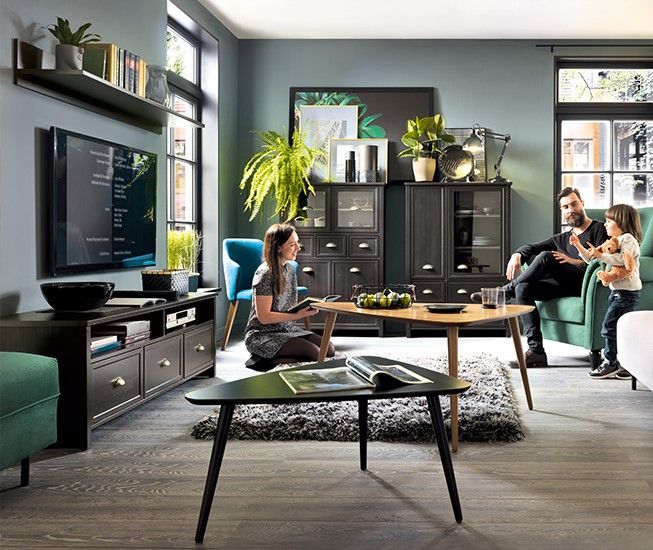
Black Red White: tv cabinet Cannet, glass fronted cabinet Cannet
What to set up green with?
Greenery can be used in many color compositions, thanks to which it looks good in stylistically diverse interiors. Fans of modern classics will certainly appreciate the subdued elegance that distinguishes bottle green combined with dark colors.
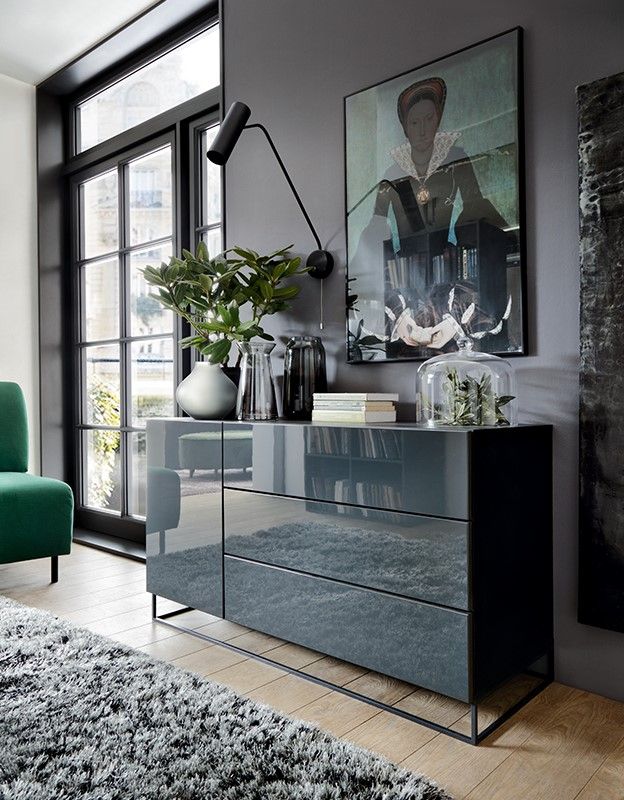
Black Red White, chest of drawers MODAI
Shades of green blend perfectly with colors such as burgundy, graphite and anthracite. Green accents will be the perfect complement to the chest of drawers Modai in black anthracite color, which was mounted on a sturdy metal base.
A fashionable choice will be also a combination of green accessories with a Moko chest of drawers in a shade of intense burgundy.
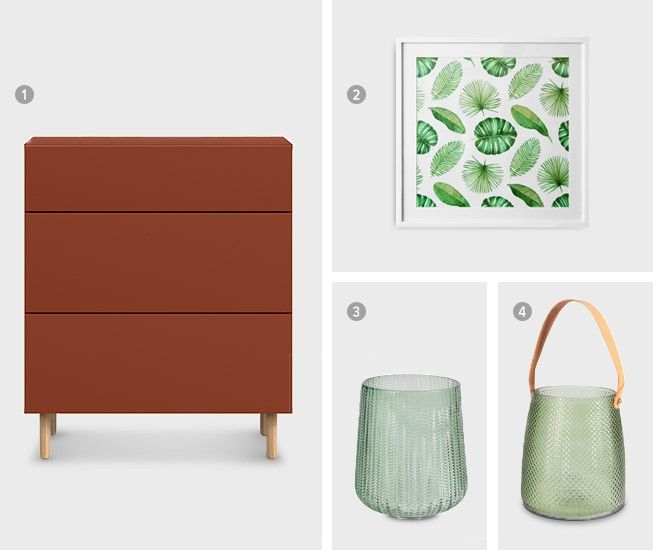
Black Red White, chest of drawers MOKO
Insertion of natural, spreading potted plants, fill up the arrangement complements and highlight its best qualities.
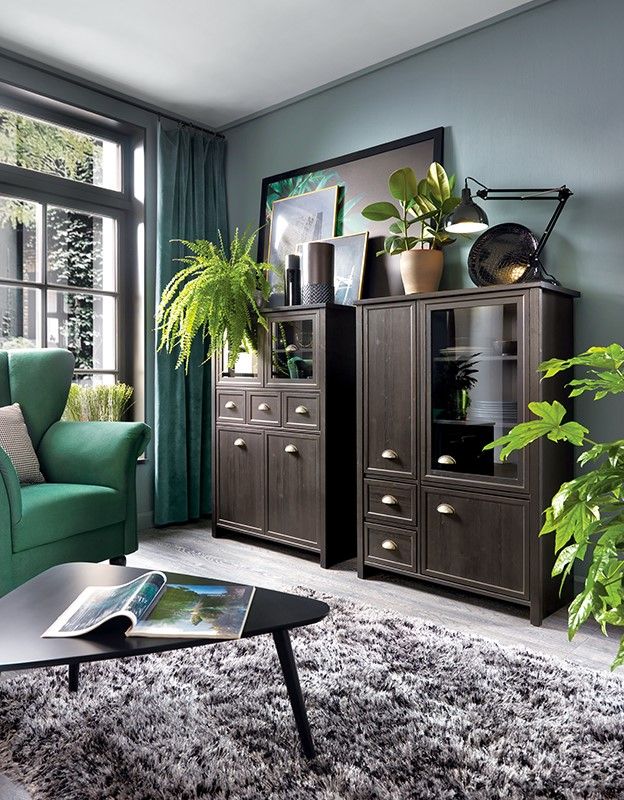
Black Red White, glass fronted cabinet REG2D2W3S CANNET, glass fronted cabinet REG2D1W2S CANNET
Rest
A set of lounge furniture in shades of green is a bold choice that will give tone to the whole apartment. However, do not be afraid that they will become overwhelming: used in moderation, well-chosen colors of nature bring order and harmony. Spacious sofa Kera, reminiscent of forest moss, simply invites you to blissfully do nothing. Additional advantage? The whole family will fit on it.
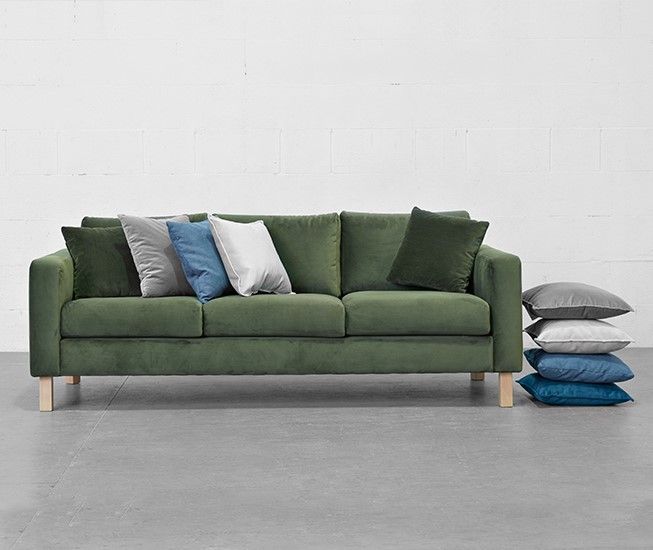
Black Red White, sofa KERA
Instant change
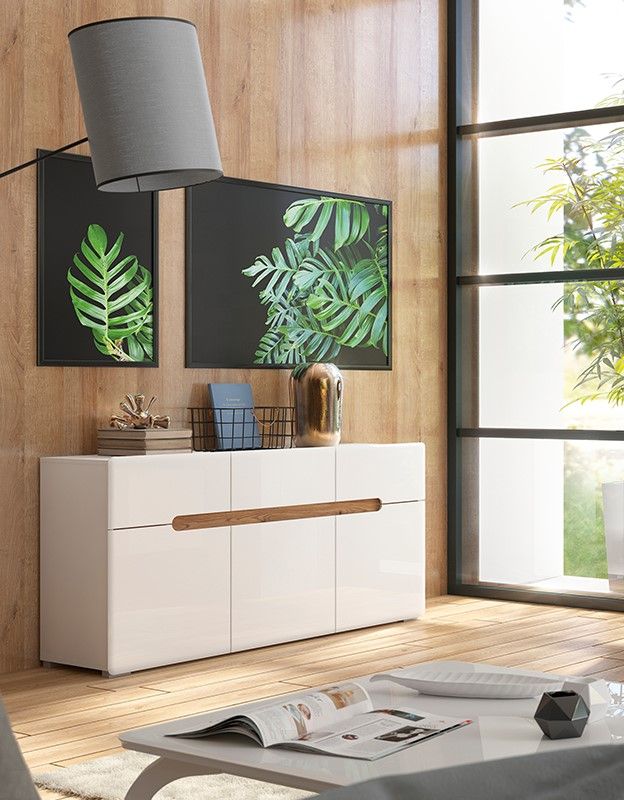
Black Red White, chest of drawer POSSI AIR
Intense green should be used in moderation: one element of the decor is enough to change the character of the whole apartment.
Armchair Stravinsky in pair with a matching pouf is an intriguing addition that will not escape anyone's attention. Such a combination will quickly get the attention of all guests!
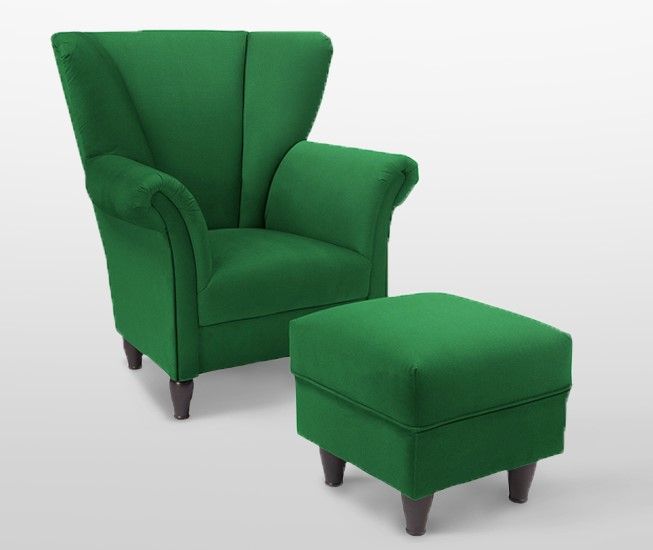
Black Red White, armchair Stravinsky, pouf Strawinsky
If we want only a subtle revival of the interior, it is worth choosing a few small elements in a shade of green. Accessories in this color will immediately bring a breath of fresh air and will not overwhelm the surroundings. Perhaps a fashionable accent in the form of a picture showing lush vegetation turns out to be a hit?
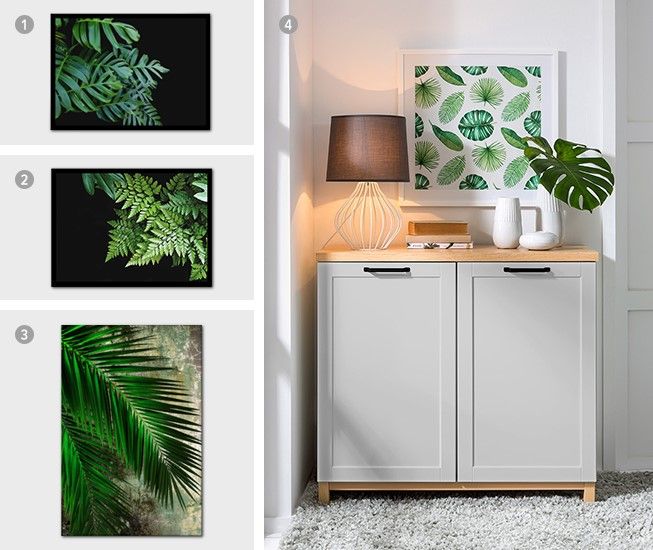
Black Red White, cabinet HAGA
Why to choose a stainless-steel sink for your kitchen?


The steel differs from any other material because it can fit in almost every environment.
Significant advantages :
- timeless aesthetics
- does not rust
- totally resistant in the heat
- stainless steel and resistant to acid
- does not fade
- easy to care
Which Absorber is Sufficient for your Kitchen?
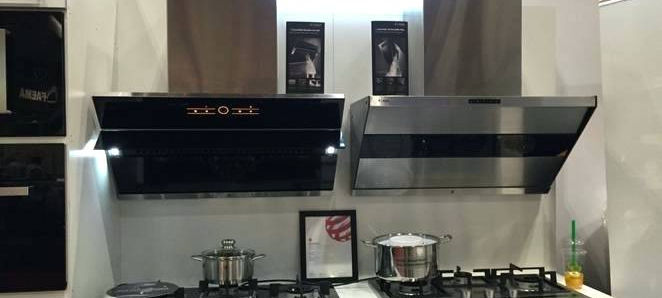
Output
The output or better the absorption of the absorber depends on the dimensions of the room and also on the route that the air follows until its exit .
The absorber must be able to refresh the air at least 10 times per hour.
Furthermore it depends on the length of the flue and its diameter and also the number of the angles until the exit of the air.
Ideas for a small bedroom

Ideas for a small bedroom
Small is not only pretty but also functional. If you don't have a big bedroom, you can decorate it stylishly and comfortably. Check out our ideas for bedroom arrangement.
How to arrange a small bedroom? Should one decide to have only a bed and a wardrobe? What colours to choose? The modern collections of Black Red White furniture allow everyone to choose right equipment for the bedroom. No matter whether you have much space or the contrary, you can easily, and most important - fashionably, arrange your bedroom. Here are a few tips.

