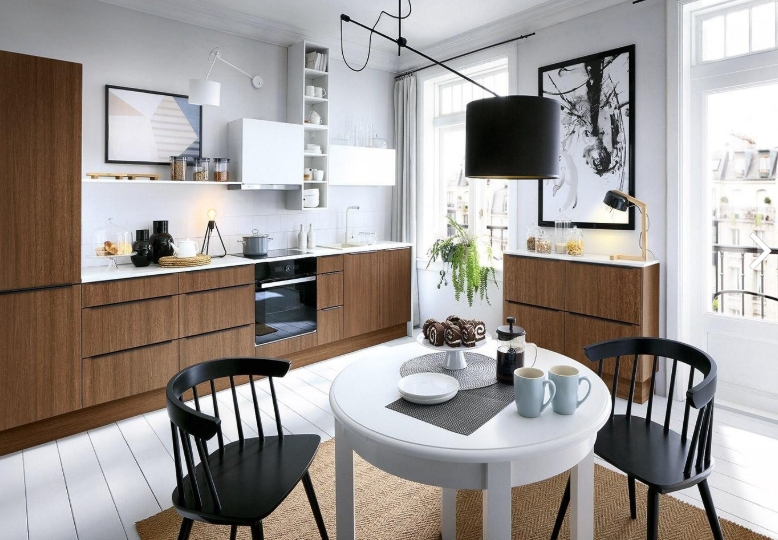Walk-through kitchen layout

Walk-through kitchen - an arrangement challenge?
We deal with a walk-through kitchen not only in old buildings, but also in new buildings. This solution has a number of advantages. However, in order to use its full potential, it is important to follow the right rules. In our guide, we will tell you how to arrange a walk-through kitchen!
In this article you will learn:
- what advantages and disadvantages does a walk-through kitchen have,
- what furniture and accessories to choose for a pass-through kitchen,
- which styles work best in a walk-through kitchen.
Is it a challenge to arrange a walk-through kitchen?
The walk-through kitchen is a room that connects at least two other rooms. In the old buildings, it took the form of a communication route with two entrances. Today it is rather a kitchenette, open to the living room, dining room or possibly other rooms.
One of the most important advantages of a walk-through kitchen is the greater amount of light in the interior, which results in an optical enlargement of the space. Another benefit is that the cooking area can be accessed from different rooms, making it the true heart of the home. The open annex allows you to combine household duties with family and social life. It is also spacious, and therefore easy to use.
The walk-through kitchen, however, also has its drawbacks. It is often a very narrow room, the arrangement of which is quite a challenge. When designing its housing, it is easy to limit the space, as a result of which the interior will become inconvenient to use. To arrange a functional walk-through kitchen, you should think carefully about the selection of furniture and accessories.
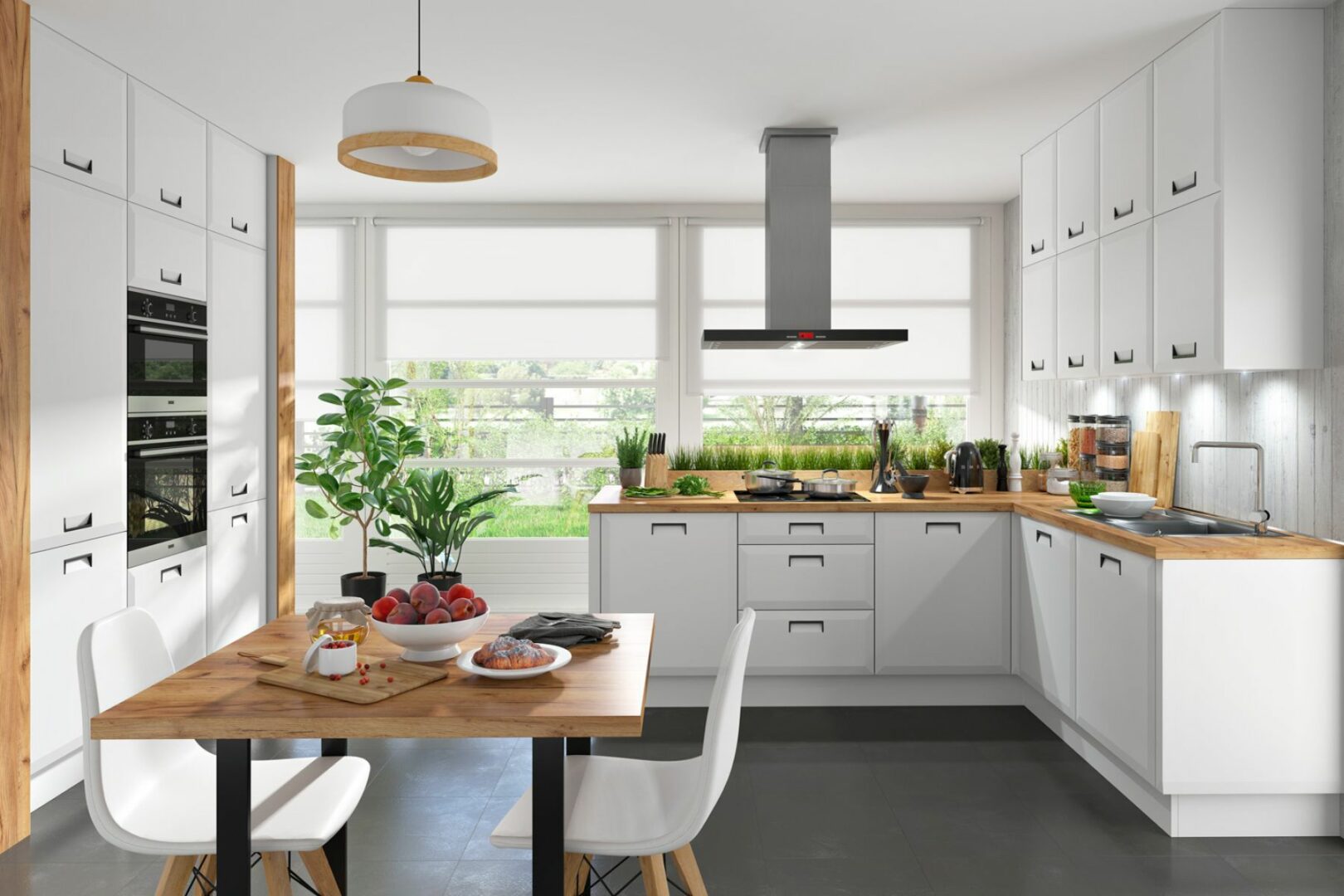
Although a narrow kitchen can benefit a lot from a minimalist arrangement, you do not have to limit yourself to this type of solution. As long as the interior is properly performing its role, allowing you to use it safely and comfortably, you can reach for any inspiration. Remember that if you decide to install lower and upper cabinets, the kitchen furniture should reach from the floor to the ceiling. You won't waste valuable space this way.
You will also need wall shelves, suspended, for example, against single-row buildings. They are perfect as a decoration medium - a place for potted plants, bottles, decorative figurines or jars with spices. Use different types of hangers in a similar capacity. They will be useful for storing kitchen utensils, and at the same time enrich the interior of the kitchen.
Functional passer-by kitchen - arrangements
Arranging a walk-in kitchen is not an easy task, so it is worth considering which aesthetics will work best in her case. We have already mentioned minimalist styles that would result in an optical enlargement of the space and guarantee the comfort of its use. So you can decide on solutions such as:
- Kitchen design in a modern style - in this case, you will need bright kitchen cabinets with high gloss fronts. This is one of the determinants of a modern kitchen. So reach for such collections as Sole or Tafne from the Black Red White offer. You can complement the arrangement with black details that will result in a contrast effect. You will also need glazing and silver-plated metal elements. The interior will give the impression of being spacious, and its design will satisfy the tastes of even the most demanding aesthetes.
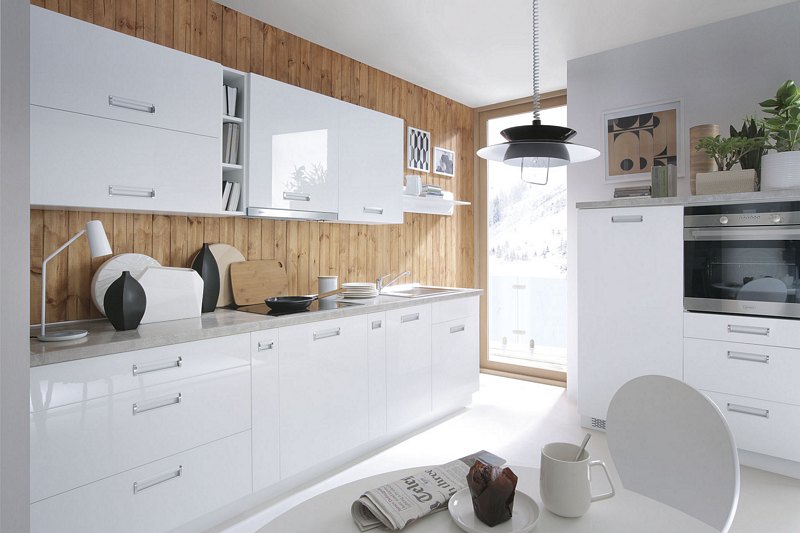
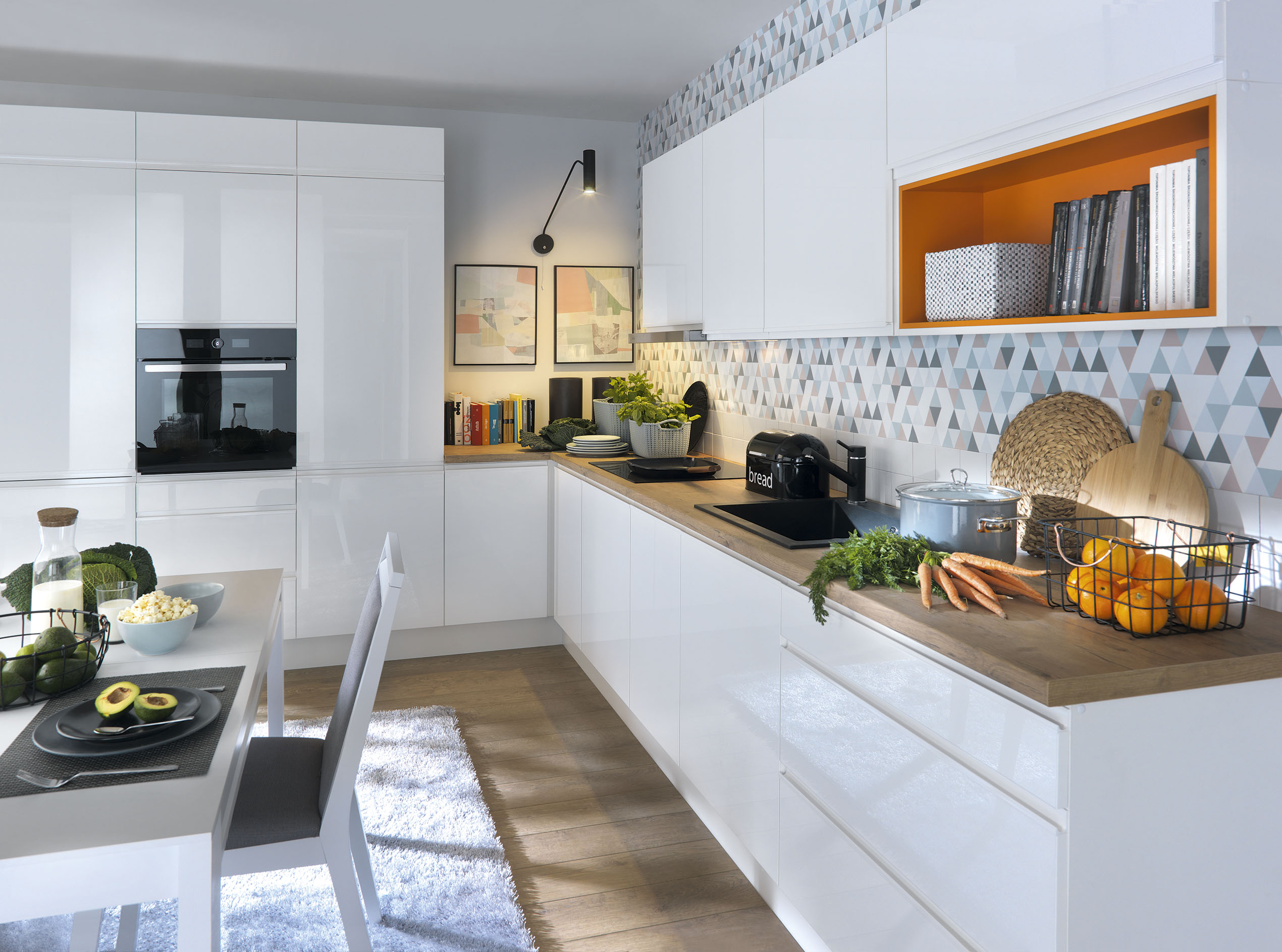
- Narrow kitchen in an industrial style - in terms of the color palette, this aesthetics will stand in opposition to the above-described modern style. However, both solutions share the impression of spaciousness. In a loft kitchen, you will make good use of wood, metal and glass. You can also try to display an unplastered brick or concrete wall. The buildings can be in shades of gray or black. The whole space should be quite austere décor, which, however, can be broken with the lush green plants.
- Arrangement of a small kitchen in the Scandinavian style - this is a popular solution, probably known to all Poles. Scandinavian cuisine is characterized by the use of natural materials and bright colors. So bet on wooden buildings, which will be dominated by white. In the Black Red White range you will find, for example, Older and Semi Line sets . They will fit perfectly into the arrangement of this type of walk-through kitchen.
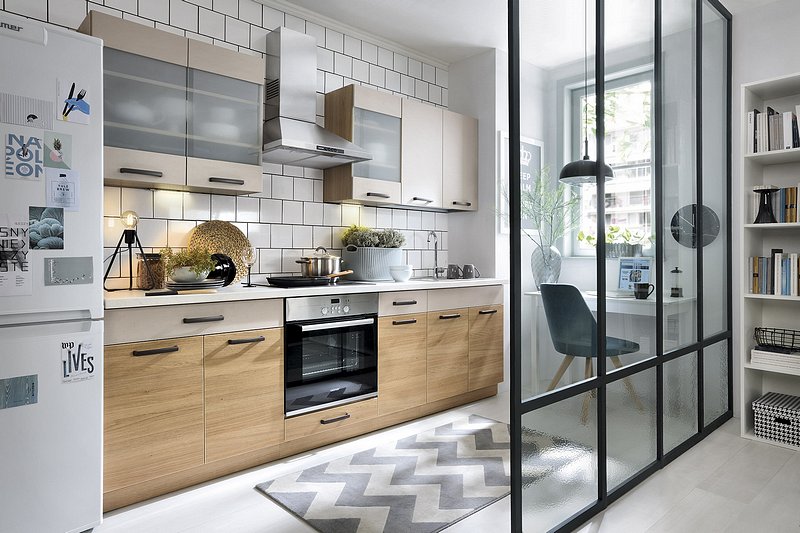
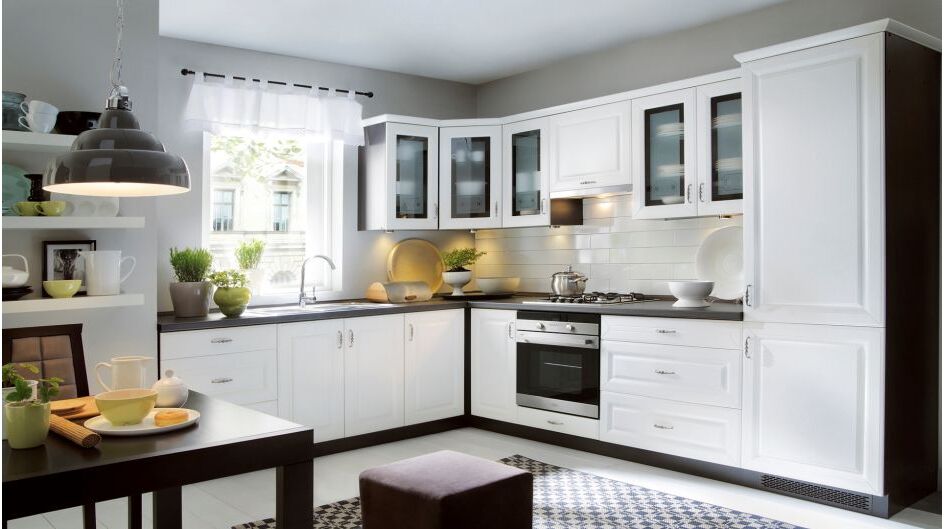
A small kitchen with two entrances is not a problem!
Even a very narrow kitchen with access to it can be arranged tastefully and with an idea. It is enough to reach for functional furniture that will allow you to use its full potential. So take advantage of our inspirations and create an interior design tailored to your dreams!

