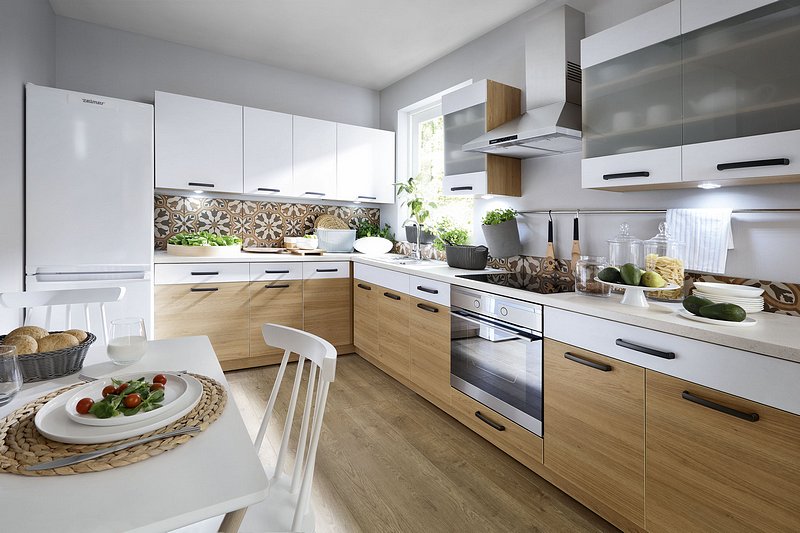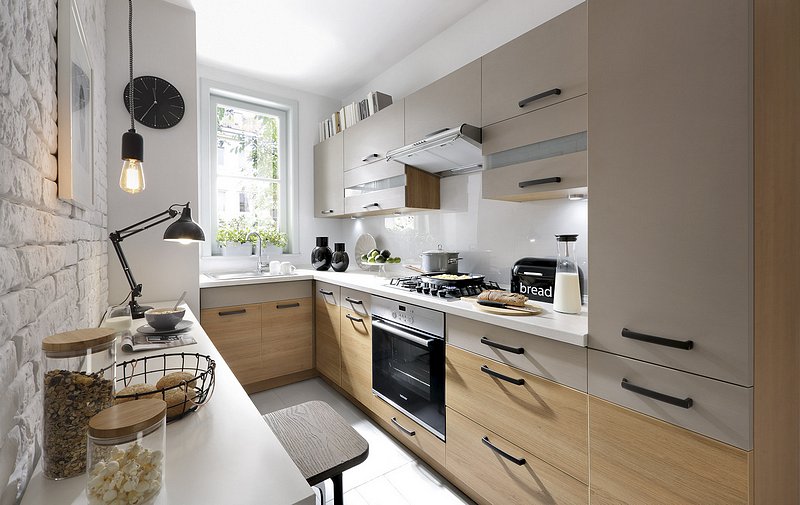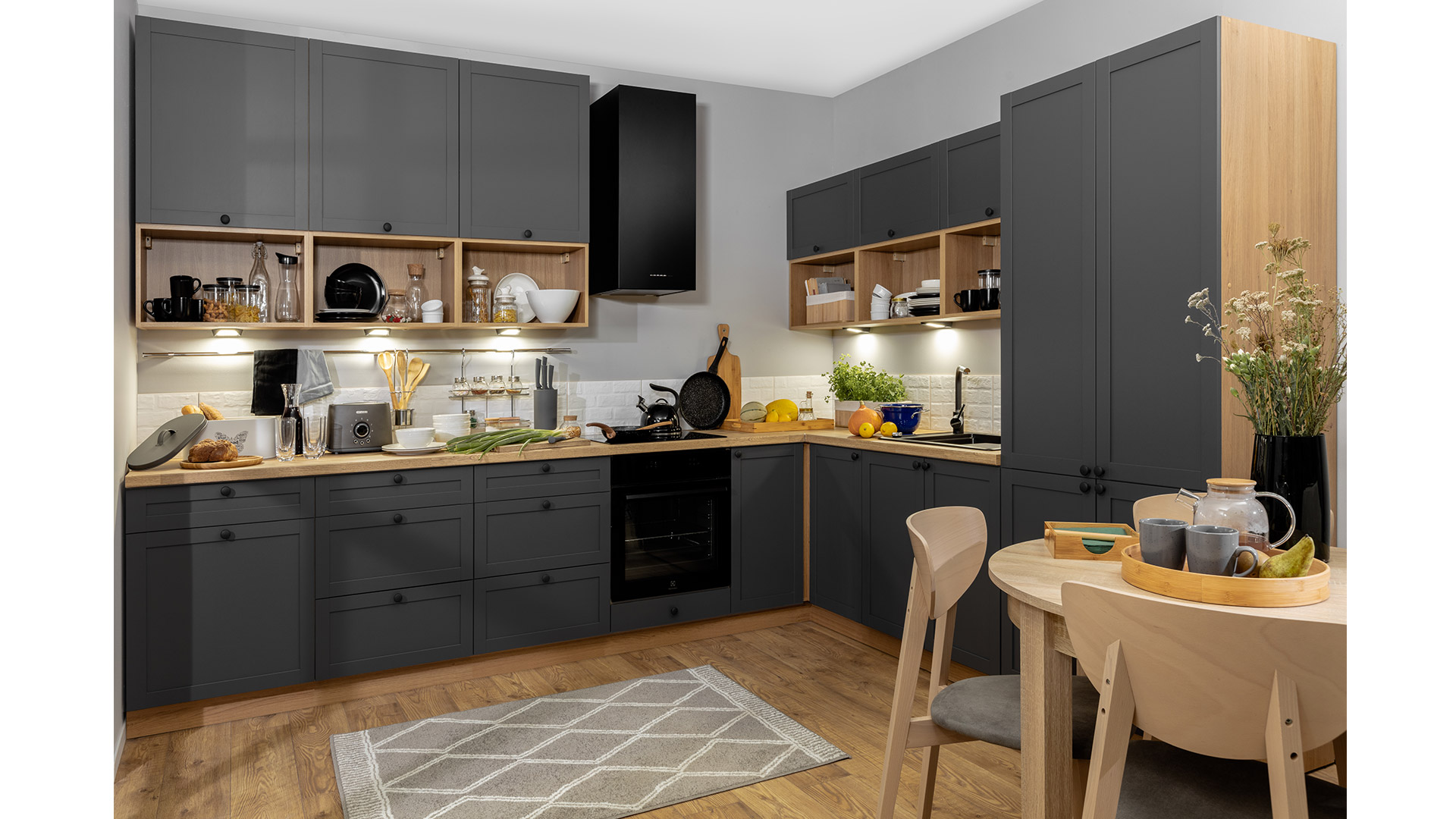What you need to know to properly design the kitchen of your dreams.
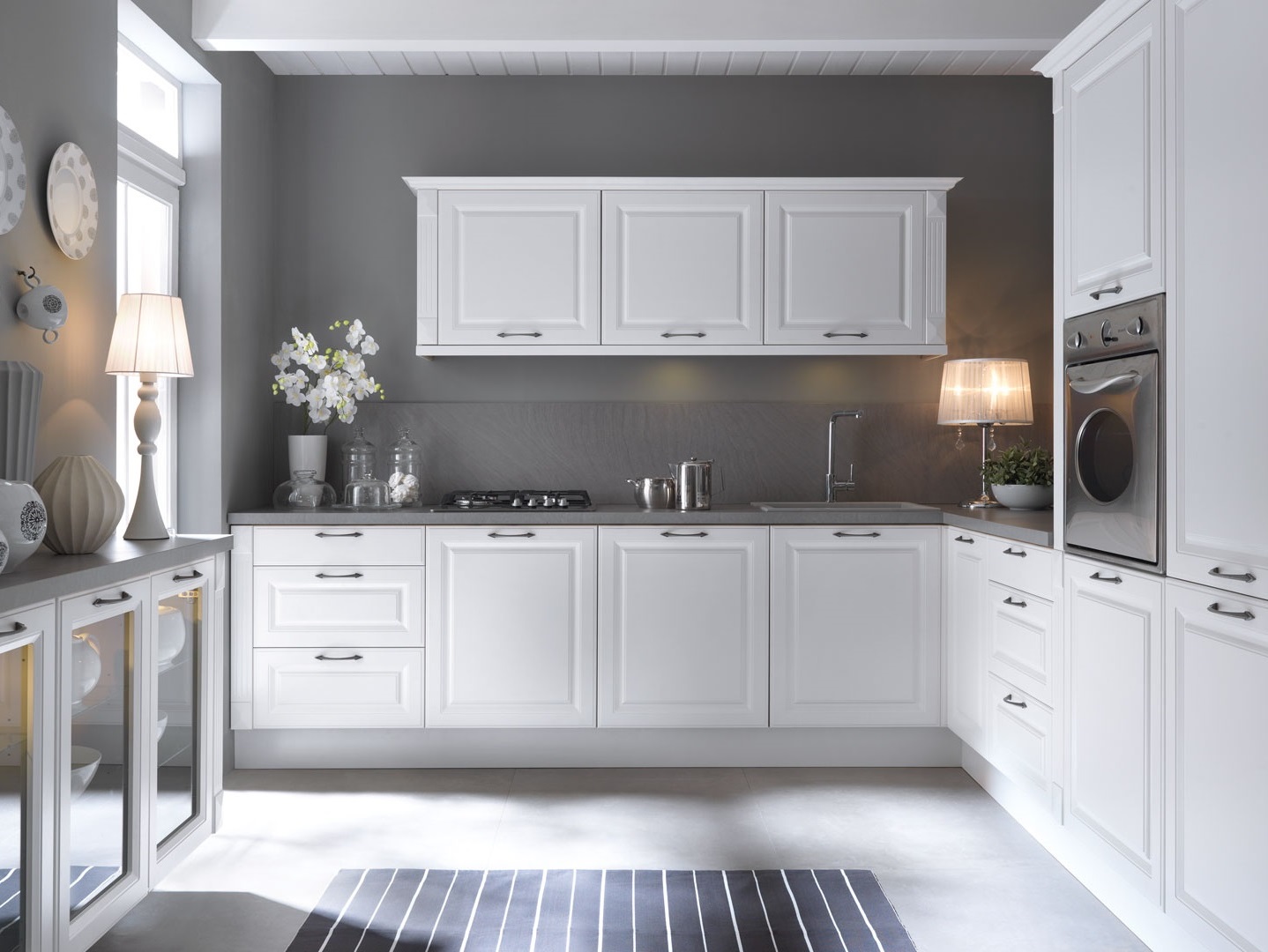
Kitchen, the heart of the house.
In every home the focal point is the kitchen area, its location, storage spaces and its functionality.
In this article we will mention step by step the basic features that we must pay attention to in order to choose and create a functional and organized kitchen.
So let's get started..
The first element you need to determine is its layout, i.e. the position it will occupy within the space. Bright and open spaces are usually chosen or even a separate room in some cases.
Depending on the space you have chosen, whether it is quite spacious or limited, there are six different layouts that we can choose for its configuration.
The list has a wide range of automations to make it easy and simple to use in the kitchen.
Designing the kitchen space is not an easy task, with the appropriate help from an experienced designer who will understand what you want, will direct you to make the right decisions.
The L-shaped arrangement
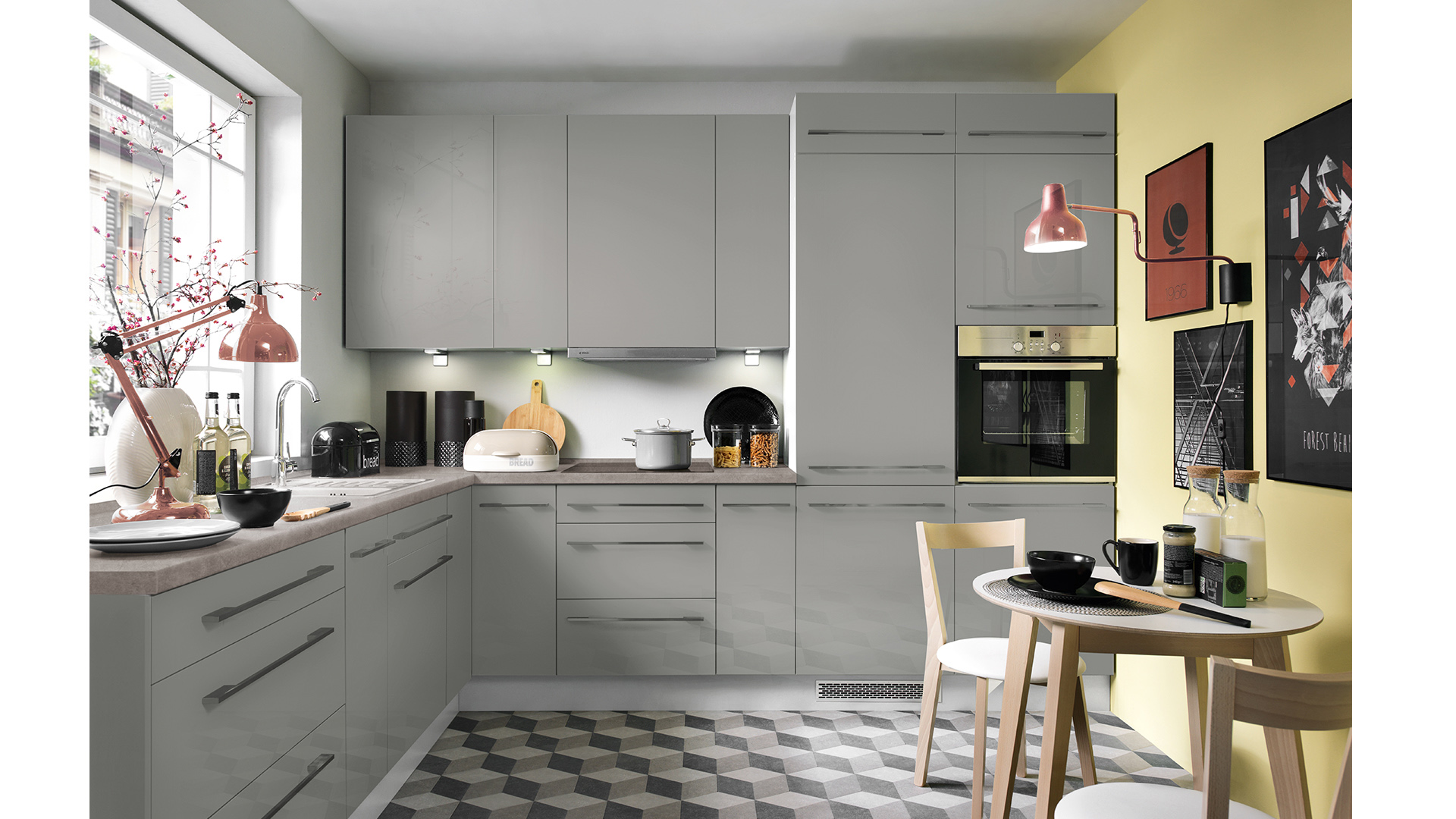
The parallel arrangement
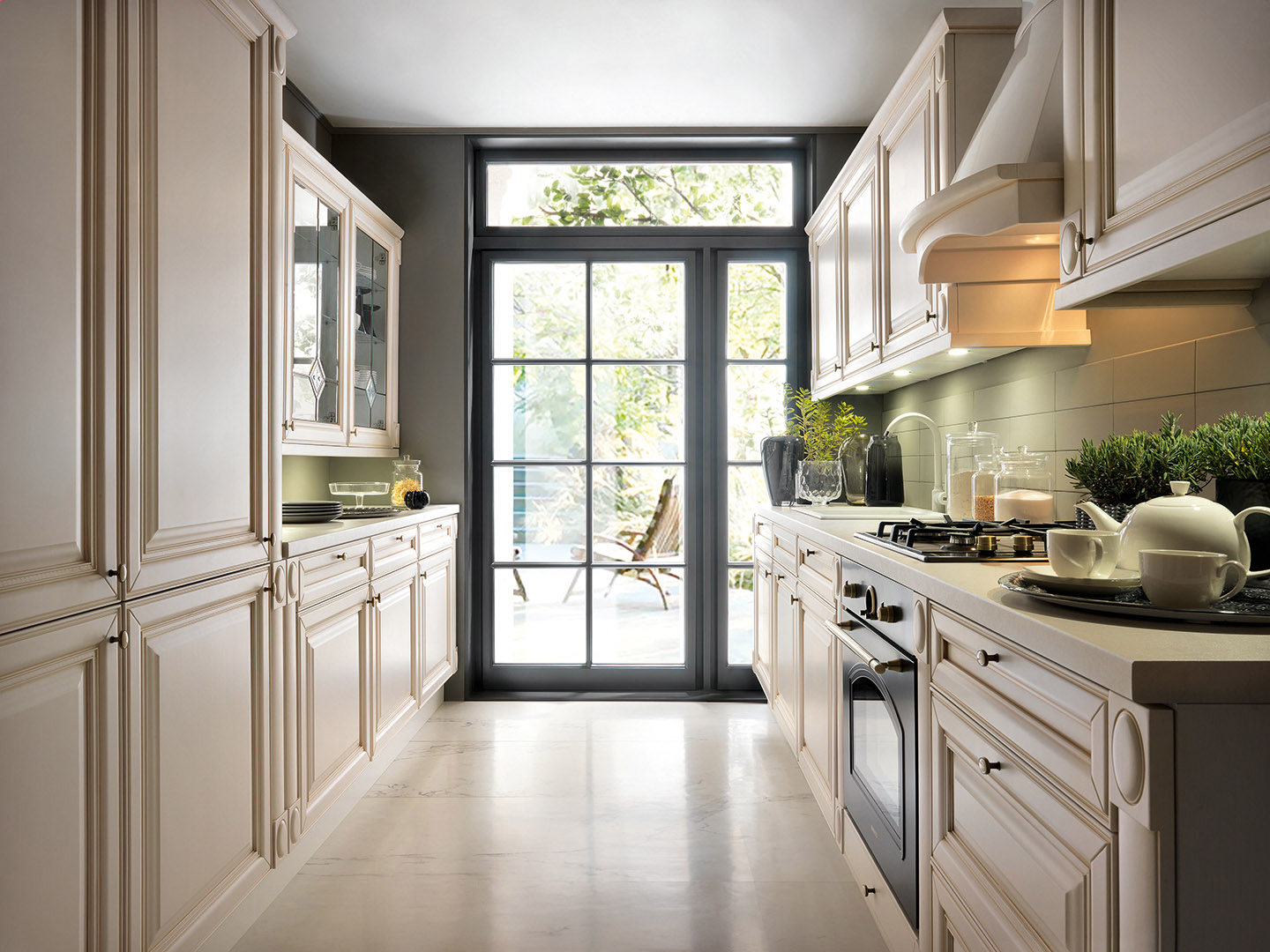
The U-shaped arrangement
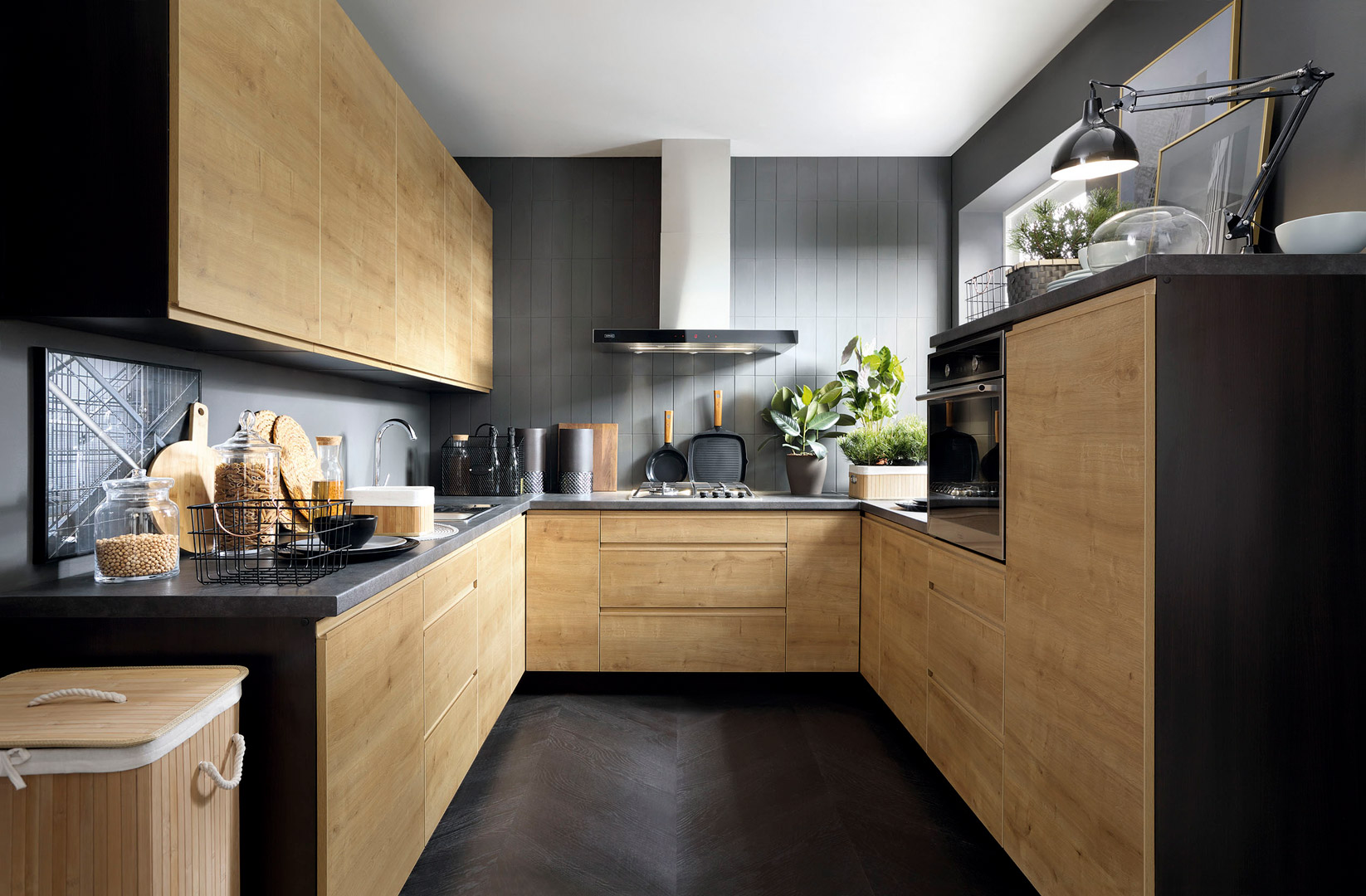
The straight layout
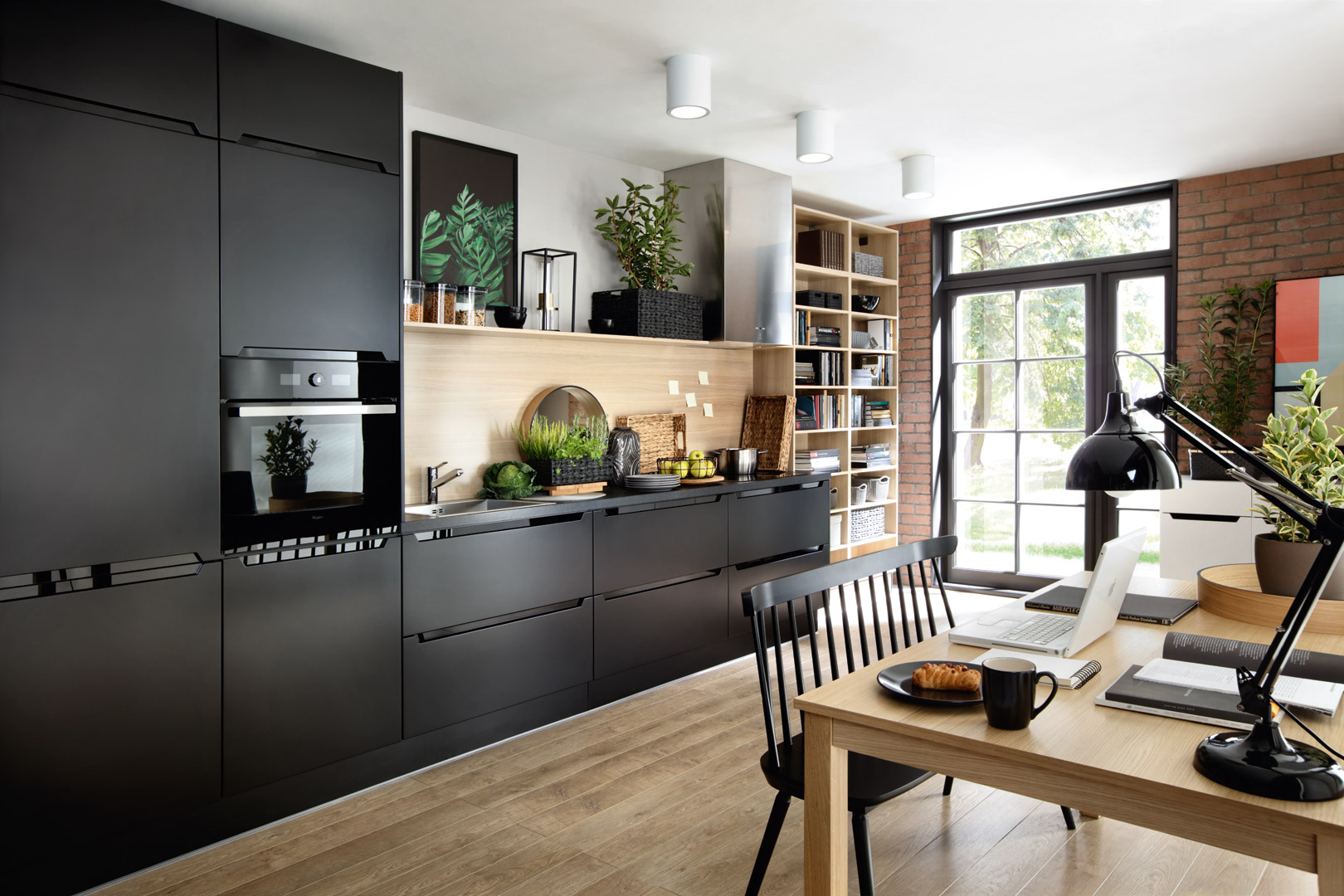
The layout with central cabinets
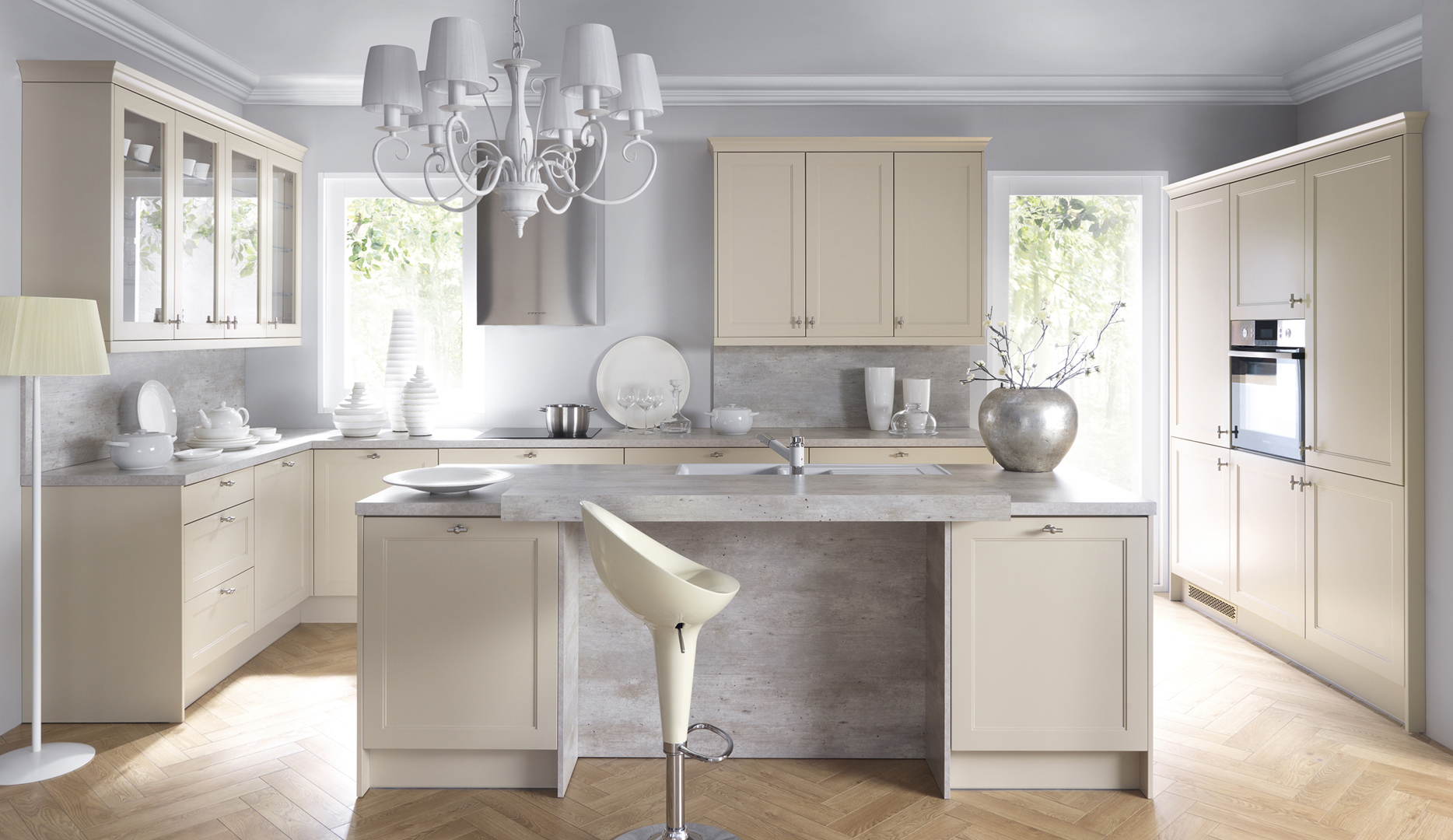
Whatever arrangement you choose, the design of the furniture and the storage spaces you will create play a key role in order to have a fully functional kitchen.
Layout and characteristics of lower kitchen furniture.
In the lower kitchen furniture, the options are many and varied.
In recent years, modern kitchens have incorporated several electrical appliances (dishwashers, microwave ovens, autonomous stoves, autonomous ovens, washing machines, etc.) which are either autonomous or built-in for aesthetic reasons.
In the design of the lower furniture, we should first know the dimensions of the electrical devices and the position you want them to occupy in the space, after determining their position you can design the furniture that will frame them.
You can choose cabinets with several internal shelves, specially designed drawers, storage columns or even open shelves.
The usual height of the lower cabinets ranges from 86cm to 91cm, but because the kitchen is a special construction, it is adapted to everyone's needs.
Layout and features of upper hanging kitchen furniture.
In the arrangement of the upper hangers you have many alternatives.
In limited spaces, the height of the hangers can reach 90cm and consist of one or two rows of cupboards, in such spaces it is the most common choice and increases valuable storage space.
More generally in the upper hanging furniture, the height of the cabinet starts from 50cm and reaches 92cm depending on the design you have decided and the storage needs of each household.
Thus, the layout can include asymmetrical cabinets, showcases, cabinets that open upwards, sliding and open storage shelves.
The height between the upper and lower furniture is about 60cm and the intermediate surface is usually covered with tile, glass or even natural wood for more traditional kitchens.
Exterior appearance, facade surfaces and worktops.
The choice of colors and materials is usually a demanding process, the main thing is to know which kitchen model you want to follow. The three most common types of kitchen are:
The classic line
The modern line
The traditional Scandinavian type
A. In the classic line, the most common colors that prevail are monochromatic matte or in shades of wood (cherry, walnut, oak, etc.) with elaborate carved doors and impressive hanging showcases.
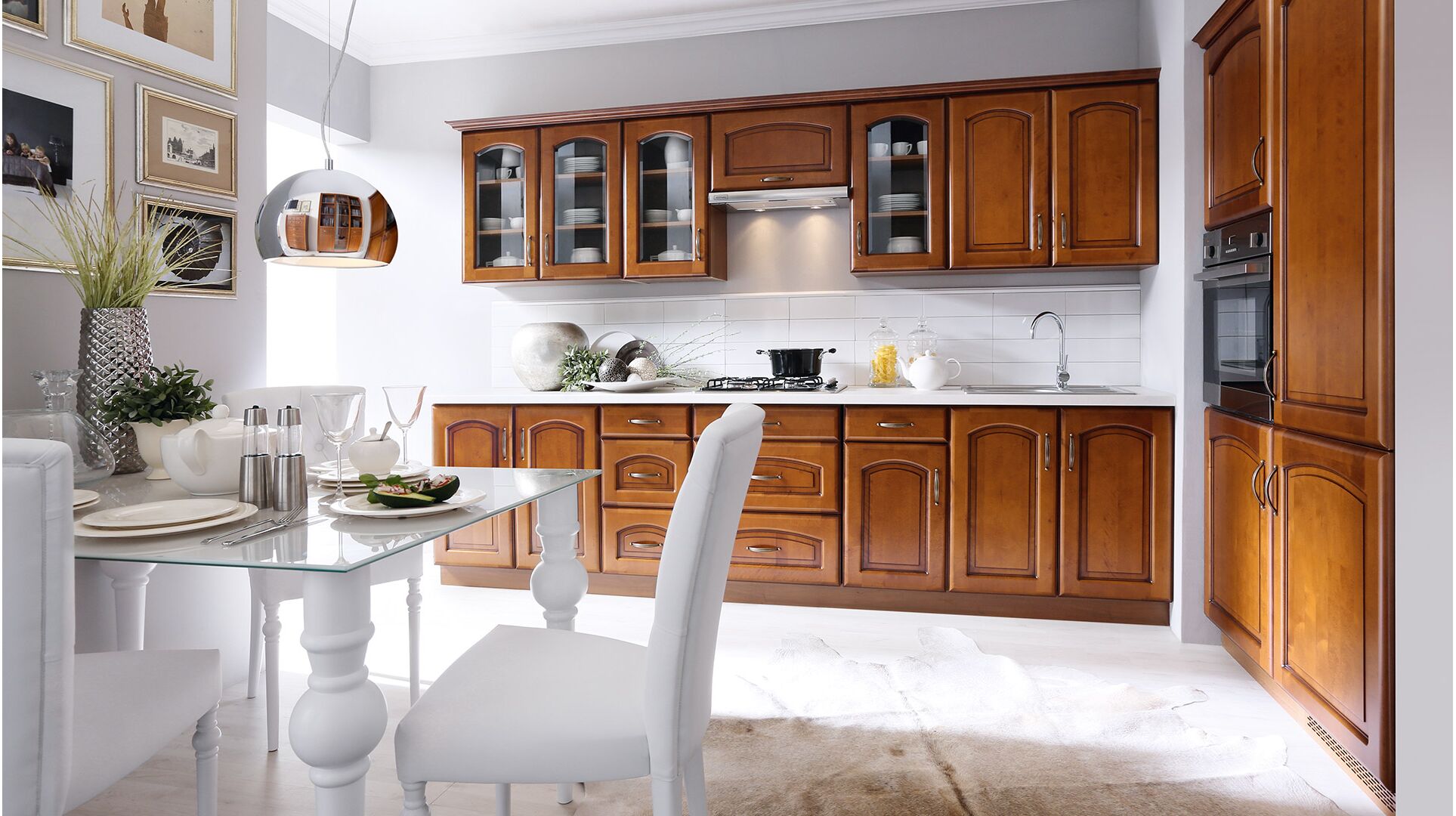
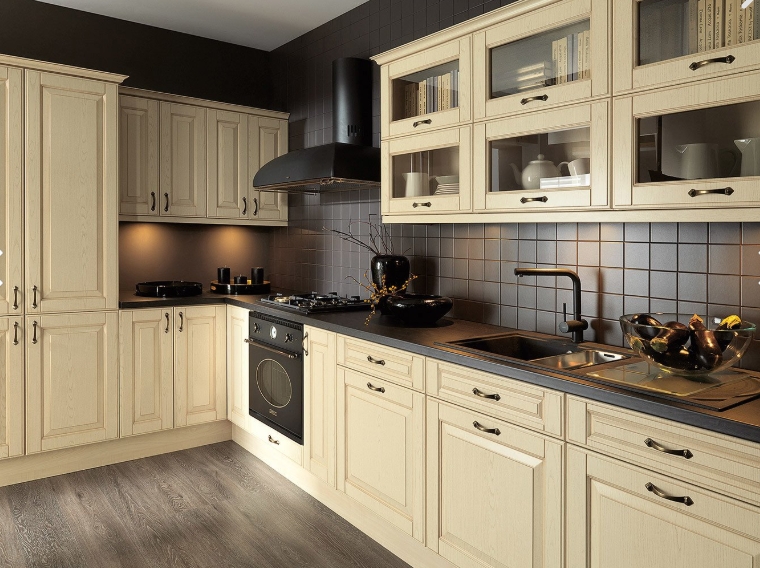
MELOS wooden kitchen Senso-Sentima kitchen
Β. In the modern line the colors that can be combined are infinite. Intense gloss in two-tone upper and lower cabinets, combined with shades of wood, counters in shades of gray, with wood texture, shades of marble or granite and countless more color variations.
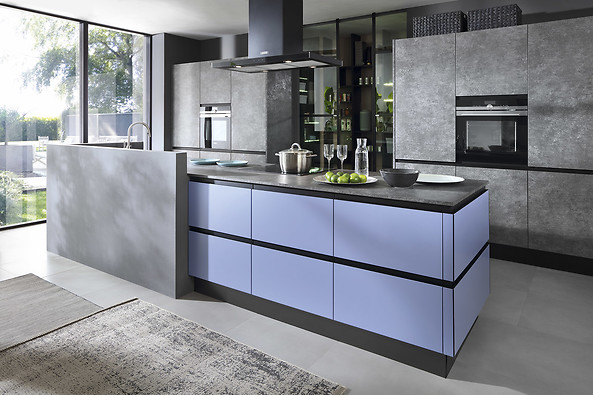
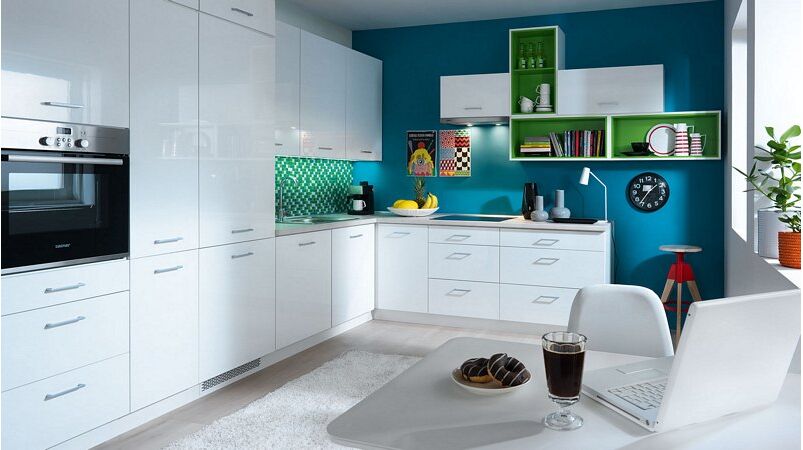
38th Elysee Avenue kitchen Τapo Plus kitchen
C. This kitchen model has been particularly loved and impresses with its simple colors. The color that dominates the most is white in all its variations and shades, but it has an equally impressive effect in dark compositions, in combination with oak surfaces and elaborate rustic knobs.
Whichever trend you choose, the perfect combination is for your kitchen to satisfy you both visually and functionally.
However, a key element that we must pay attention to before choosing is the sink.
What is the ideal sink and how do I choose?
The sink is an integral part of the kitchen, so its choice must be made carefully based on its usefulness.
Sinks are divided into two categories, inset and freestanding.
Built-in sinks fit on the kitchen counter and are the most common choice because they are easier to install.
Countertop sinks fit under the countertop profile and can only be installed on solid materials such as marble, granite, etc.
The sinks in terms of the material of their construction are distinguished into:
a. Synthetics
b. Technogranites
c. Stainless steel (INOX)
a. Synthetic sinks are mostly made of acrylic resin, have limited resistance to impacts, heat, harsh cleaners and are produced in a multitude of colors.
b. Technogranite sinks consist of 80% natural granite or quartz and 20% acrylic resin. They have excellent scratch resistance, their material is very hard, they are very resistant to impacts, but they do not have the same resistance to high temperatures. They are easy to clean. and are very resistant to harsh cleaners. They have a wide variety of colors and offer an impressive result.
c. Stainless steel sinks are the most popular choice as they are particularly durable, non-flammable, less susceptible to scratches, impacts, corrosion and oxidation.
After the sink, the most basic and important element of all work in the kitchen is the worktop surface.
Select desktop
Countertops are an integral part of the kitchen and offer elegance and practicality. The choice of the kitchen counter varies based on the design of each material, its color, its durability and of course the price. The materials that are usually chosen are the following:
a. Laminate or Bakelite kitchen counter.
The bakelite countertop is the most common choice due to its low cost, easy installation, durability and wide variety of colors. The disadvantage of this type of bench is that it is not resistant to high temperatures or strong impacts, and if it is damaged it must be replaced in its entirety.
b. Corian kitchen counter.
This material consists mainly of acrylic. It has a wide variety of colors and designs, is resistant to stress, heat and scratches, is applied independently without cracks and joints, is designed according to the tastes and needs of each home and usually includes the sink that is integrated into the counter. Its only advantage is that its cost matches or exceeds the price of natural stone.
c. Bench made of natural wood.
A choice for kitchens with a traditional style, it is installed and repaired relatively easily, to maintain the wooden bench it needs frequent painting with varnish and it is very sensitive to humidity and high temperatures. It is quite an expensive material but it also depends on the type of wood you choose .
d. Glass counter.
In recent years another material added to the list of kitchen surface design is glass. It is easily combined with many materials and can be printed in any design you like. It is durable, non-scratch, heat resistant and easy to clean. Glass is just as easily applied in place of kitchen tiles. Its downside is that if it cracks or breaks it must be replaced in its entirety.
Apart from the external aesthetics of the kitchen, the mechanisms we choose play the most important role in the smooth operation of the furniture. There are many types of mechanisms and varying qualities of materials and automation. We will mention the most popular ones that are the most common choice.
a. Soft-close mechanism its function is synonymous with its name, thanks to the soft close that allows to reduce the wear and tear of the furniture fronts from daily use.
b. Push-open mechanism that automatically opens and closes any cabinet without the use of a handle with one push.
c. Mechanisms that are placed in corner cabinets and have spaces for storage and easy access.
d. Upper and lower cabinet door lifting mechanisms with a brake, which are especially applied to the upper kitchen cabinets.
e. Disclosure mechanisms that allow full (100%) or partial (80%) opening of the drawers and are designed to withstand a weight of 30kg to 50kg.
The list has a wide range of automations to make it easy and simple to use in the kitchen.
Designing the kitchen space is not an easy task, with the appropriate help from an experienced designer who will understand what you want, will direct you to make the right decisions.

