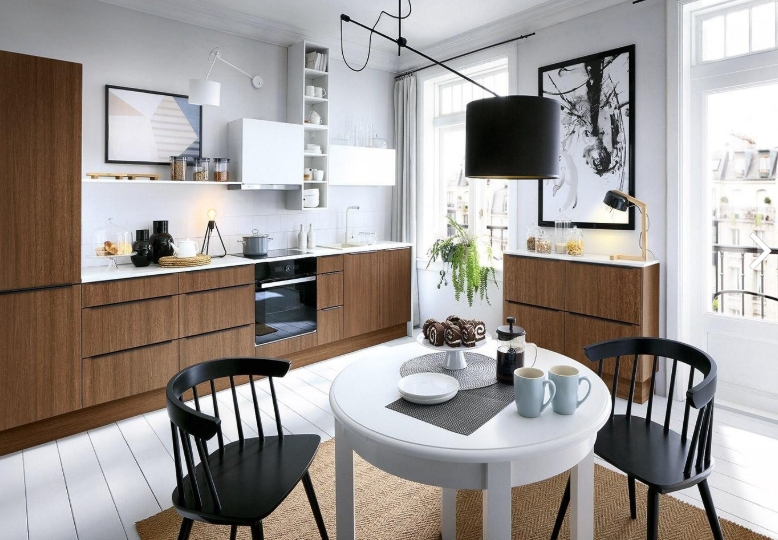Διαρρύθμιση Walk-through κουζίνας

Ασχολούμαστε με μια walk-through κουζίνα όχι μόνο σε παλιά κτίρια, αλλά και σε νέα κτίρια. Αυτή η λύση έχει μια σειρά από πλεονεκτήματα. Ωστόσο, για να αξιοποιήσετε στο έπακρο, είναι σημαντικό να ακολουθείτε τους σωστούς κανόνες. Στον οδηγό μας, θα σας πούμε πώς να σχεδιάσετε μια ενδιάμεση κουζίνα!
Σε αυτό το άρθρο θα μάθετε:
- ποια πλεονεκτήματα και μειονεκτήματα έχει μια ενδιάμεση κουζίνα,
- τι έπιπλα και αξεσουάρ να επιλέξετε για μια κουζίνα pass-through,
- ποια στυλ λειτουργούν καλύτερα σε μια απλή κουζίνα.
Είναι πρόκληση να σχεδιάσετε μια walk- through κουζίνα;
Η ενδιάμεση κουζίνα είναι ένα δωμάτιο που συνδέει τουλάχιστον άλλα δύο δωμάτια. Στα παλιά κτίρια είχε τη μορφή διαδρομής επικοινωνίας με δύο εισόδους. Σήμερα, είναι μάλλον μια μικρή κουζίνα, ανοιχτή στο σαλόνι, την τραπεζαρία ή πιθανώς σε άλλα δωμάτια.
Ένα από τα σημαντικότερα πλεονεκτήματα μιας ενδιάμεσης κουζίνας είναι η μεγαλύτερη ποσότητα φωτός στο εσωτερικό, που έχει ως αποτέλεσμα την οπτική μεγέθυνση του χώρου. Ένα άλλο πλεονέκτημα είναι ότι ο χώρος μαγειρέματος είναι προσβάσιμος από διαφορετικά δωμάτια, καθιστώντας τον την πραγματική καρδιά του σπιτιού. Η ανοιχτή διάταξη σάς επιτρέπει να συνδυάσετε τις δουλειές του σπιτιού με την οικογενειακή και κοινωνική ζωή. Είναι επίσης ευρύχωρο και επομένως εύκολο στη χρήση.
Η ενδιάμεση κουζίνα, ωστόσο, έχει τα μειονεκτήματά της. Συχνά είναι ένα πολύ στενό δωμάτιο, η διάταξη του οποίου είναι αρκετά δύσκολη. Όταν σχεδιάζετε τα έπιπλά, είναι εύκολο να περιορίσετε τον χώρο, κάνοντας το εσωτερικό άβολο στη χρήση. Για να κανονίσετε μια λειτουργική ενδιάμεση κουζίνα, θα πρέπει να εξετάσετε προσεκτικά την επιλογή επίπλων και αξεσουάρ.
Πώς να διαμορφώσετε μια ενδιάμεση κουζίνα;
Ο σχεδιασμός της ενδιάμεσης κουζίνας χαρακτηρίζεται συνήθως από ακανόνιστα σχήματα. Η διαδικασία σχεδίασης δυσκολεύει επιπλέον το γεγονός ότι το δωμάτιο έχει δύο εισόδους. Σε αυτή την περίπτωση, μπορείτε πιθανώς να ξεχάσετε τη διάταξη σε σχήμα L ή U. Ανάλογα με το μέγεθος του εσωτερικού και τη θέση της πόρτας, ο παραδοσιακός σχεδιασμός μιας ή δύο σειρών ντουλαπιών θα είναι πολύ καλύτερη ιδέα. Εάν η κουζίνα είναι αρκετά φαρδιά και τα ανοίγματα της πόρτας είναι λίγο πολύ στο κέντρο των τοίχων, τότε η δεύτερη επιλογή θα σας δώσει τη μεγαλύτερη άνεση.
Ωστόσο, όταν αποφασίσετε να τοποθετήσετε τα ντουλάπια της κουζίνας σε μια σειρά, ένα μικρό τραπέζι με καρέκλες, για παράδειγμα, μπορεί να τοποθετηθεί στον απέναντι τοίχο. Με αυτόν τον τρόπο, θα έχετε ένα μέρος για φαγητό, το οποίο θα αποδειχθεί ανεκτίμητη ευκολία, για παράδειγμα, σε μικρά διαμερίσματα χωρίς ξεχωριστή τραπεζαρία. Εάν ένα τέτοιο σετ δεν ταιριάζει στην κουζίνα σας, μπορείτε πάντα να το αντικαταστήσετε με ένα στενό τραπέζι με σκαμπό.
Για μια μικρή κουζίνα, δώστε ιδιαίτερη προσοχή στα έπιπλα αποθήκευσης. Για να μην πιάνουν πολύ χώρο, βάλτε ντουλάπια με συστήματα έλξης και καλάθια φορτίου. Θα φιλοξενήσουν όλες τις απαραίτητες συσκευές και αξεσουάρ κουζίνας, χωρίς να περιορίζουν τον πολύτιμο χώρο.
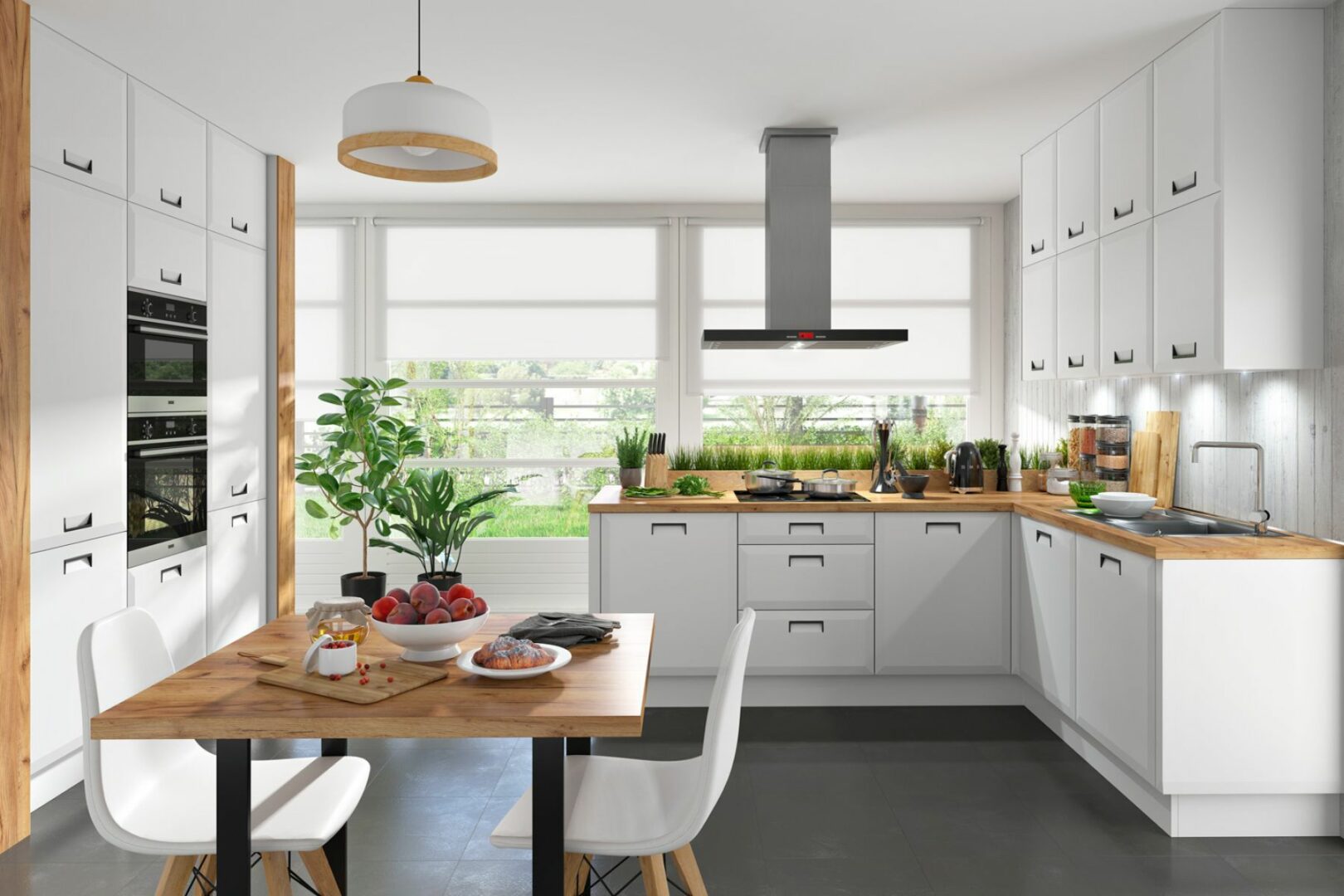
Αν και μια στενή κουζίνα μπορεί να ωφεληθεί πολύ από μια μινιμαλιστική διάταξη, δεν χρειάζεται να περιοριστείτε σε αυτό το είδος λύσης. Εφόσον το εσωτερικό εκτελεί σωστά τον ρόλο του, επιτρέποντάς σας να το χρησιμοποιείτε με ασφάλεια και άνεση, μπορείτε να το σχεδιάσετε όπως θέλετε. Θυμηθείτε ότι εάν αποφασίσετε να τοποθετήσετε κάτω και πάνω ντουλάπια, τα έπιπλα κουζίνας πρέπει να φτάνουν από το πάτωμα μέχρι το ταβάνι, ώστε να μην σπαταλάτε πολύτιμο χώρο με αυτόν τον τρόπο.
Θα χρειαστείτε επίσης ράφια τοίχου, αναρτημένα, για παράδειγμα, σε ντουλάπια μονής σειράς. Είναι τέλεια ως μέσο διακόσμησης - ένα μέρος για φυτά σε γλάστρες, μπουκάλια, διακοσμητικά ειδώλια ή βάζα μπαχαρικών. Χρησιμοποιήστε διαφορετικούς τύπους κρεμάστρες με παρόμοια χωρητικότητα. Θα είναι χρήσιμα για την αποθήκευση σκευών κουζίνας, και ταυτόχρονα εμπλουτίζουν το εσωτερικό της κουζίνας.χώρος.
Λειτουργική ενδιάμεση κουζίνα - διατάξεις
Ο σχεδιασμός και η διευθέτηση μιας walk-through κουζίνας δεν είναι εύκολη υπόθεση, επομένως αξίζει να σκεφτείτε ποια αισθητική θα λειτουργήσει καλύτερα στην περίπτωσή της. Έχουμε ήδη αναφέρει μινιμαλιστικά στυλ που θα οδηγούσαν σε μια οπτική μεγέθυνση του χώρου και θα εγγυώταν την άνεση χρήσης του.
Έτσι, μπορείτε να αποφασίσετε για λύσεις όπως:
- Σχεδιασμός κουζίνας σε μοντέρνο στυλ - σε αυτή την περίπτωση, θα χρειαστείτε φωτεινά ντουλάπια κουζίνας με γυαλιστερές προσόψεις. Αυτός είναι ένας από τους καθοριστικούς παράγοντες μιας σύγχρονης κουζίνας. Λάβετε λοιπόν συλλογές όπως Sole ή Tafne. Μπορείτε να ολοκληρώσετε τη διάταξη με μαύρες λεπτομέρειες που θα διημιουργούν αντίθεση.Το εσωτερικό θα δώσει την εντύπωση ότι είναι ευρύχωρο και ο σχεδιασμός του θα ικανοποιήσει τα γούστα και των πιο απαιτητικών.
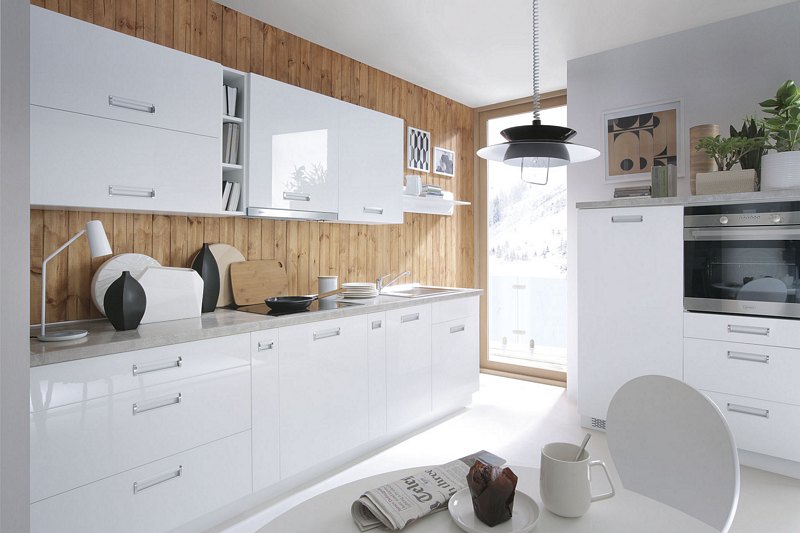
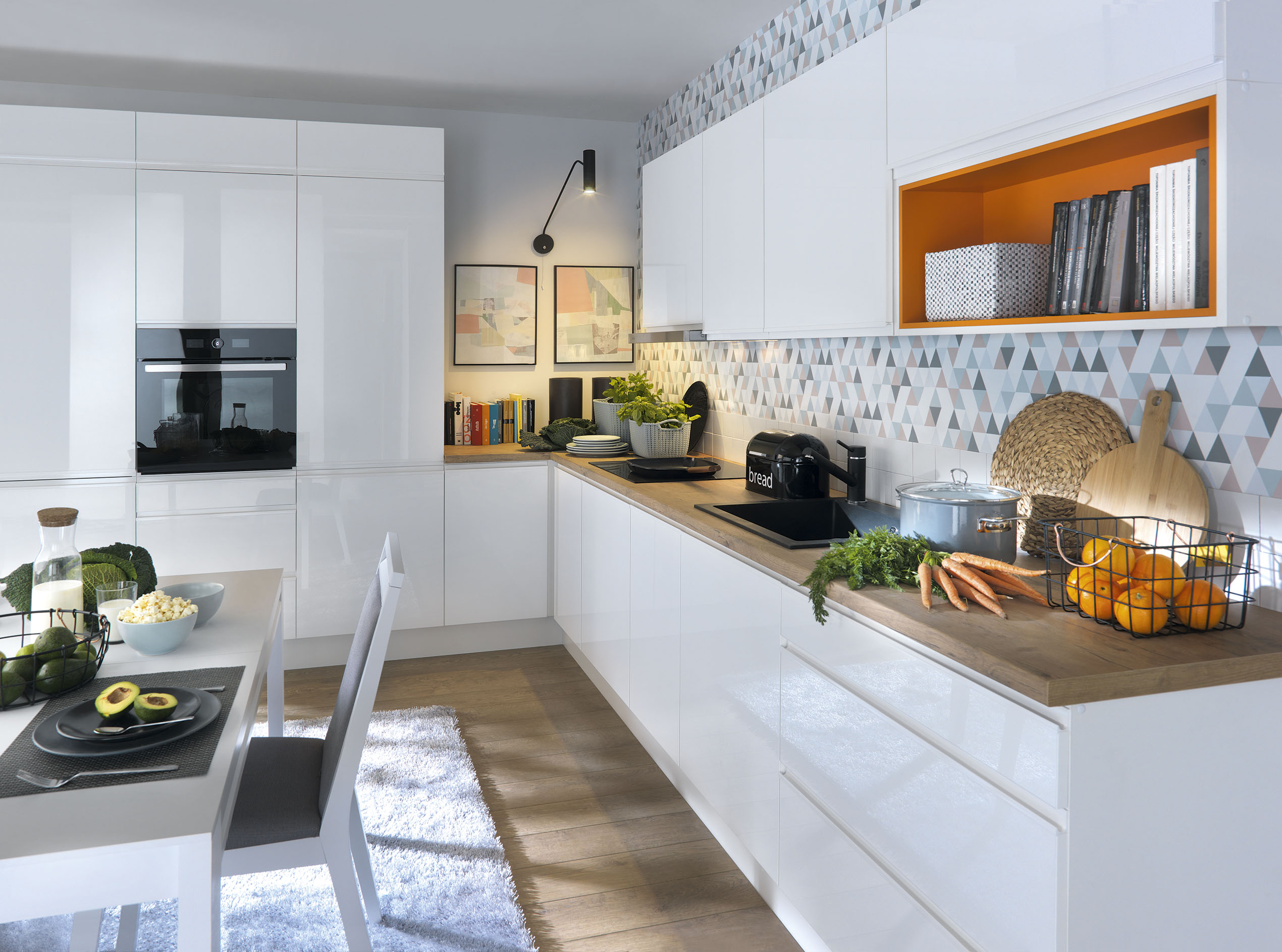
- Στενή κουζίνα σε βιομηχανικό στυλ - όσον αφορά τη χρωματική παλέτα, αυτή η αισθητική θα είναι ελαφρώς αντίθετη με το μοντέρνο στυλ που περιγράφεται παραπάνω. Ωστόσο, και οι δύο λύσεις μοιράζονται την εντύπωση της ευρυχωρίας. Σε μια τέτοια κουζίνα κυριαρχεί το ξύλο,το μέταλλο και το γυαλί. Μπορείτε επίσης να δοκιμάσετε έναν τοίχο χωρίς σοβά από τούβλα ή σκυρόδεμα. Οι προσόψεις των ντουλαπίων μπορούν να είναι σε αποχρώσεις του γκρι ή του μαύρου. Όλος ο χώρος θα πρέπει να έχει αρκετά λιτή διακόσμηση, η οποία όμως μπορεί να σπάσει με καταπράσινα φυτά.
- Διάταξη μιας μικρής κουζίνας σε σκανδιναβικό στυλ - αυτή είναι μια δημοφιλής λύση, πιθανώς γνωστή σε όλους. Η σκανδιναβική κουζίνα χαρακτηρίζεται από τη χρήση φυσικών υλικών και τα έντονα χρώματα που κυριαρχούν είναι το ξύλο και το απόλυτο λευκό σε όλες τις παραλλαγές του. Στη σειρά Black Red White θα βρείτε, για παράδειγμα, τα σετ Older και Semi Line. Θα ταιριάζουν τέλεια στη διάταξη αυτού του τύπου κουζίνας.
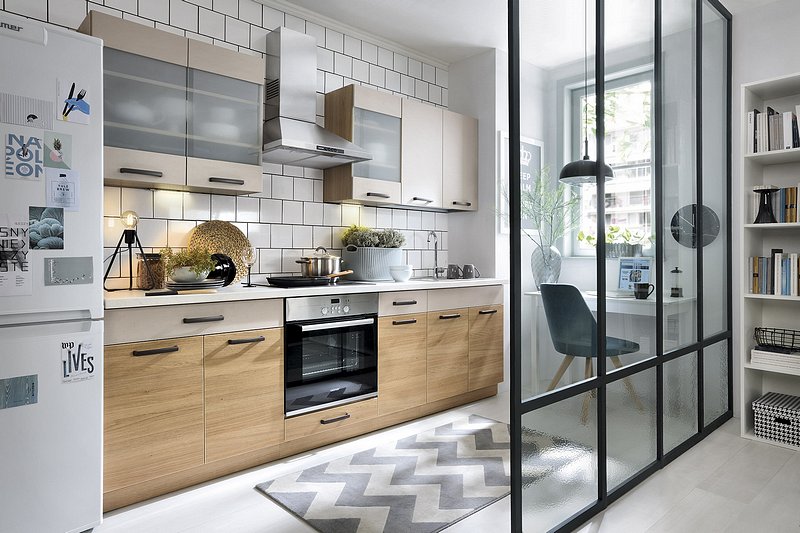
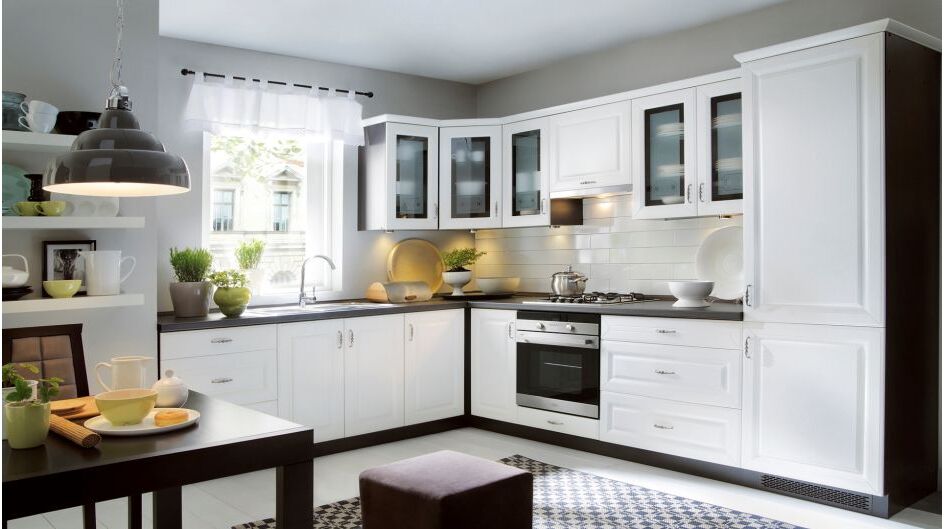
Μια μικρή κουζίνα με δύο εισόδους δεν είναι πρόβλημα!
Ακόμη και μια πολύ στενή κουζίνα μπορεί να σχεδιαστεί με γούστο και κομψότητα. Αρκεί να επιλέξετε λειτουργικά έπιπλα που θα σας επιτρέψουν να αξιοποιήσετε πλήρως τις δυνατότητές τους. Επωφεληθείτε λοιπόν από τις εμπνεύσεις μας και δημιουργήστε την κουζίνα των ονείρων σας!

